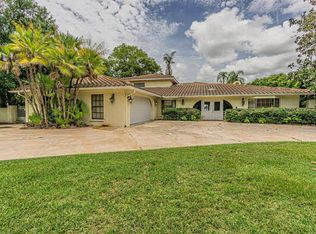See the Video Property Tour
Live in style in this stunning 2021-built Mediterranean-style home located in the exclusive Terramor gated subdivision. Featuring 4 bedrooms, 3.5 bathrooms, 3-car garage, plus a large upstairs entertainment/family room, this spacious 3,588 sq ft property offers both elegance and functionality. Inside, youll find high ceilings, wood laminate and carpet flooring, ceiling fans, and window blinds throughout. The chefs kitchen boasts white wood cabinets, stainless steel appliances (oven, microwave, refrigerator, and gas stove), a kitchen island with breakfast bar, and open views to the family room and backyard. The primary suite offers a luxurious en suite with dual sinks, soaking tub, and step-in shower. Additional baths include one with dual sinks and step-in shower, and another with a step-in shower. The upstairs entertainment room comes complete with a beverage cooler and counter spaceperfect for hosting. Enjoy Florida living on the covered lanai overlooking the backyard. The 3-car garage, extra closets, and laundry room with washer, dryer, and sink provide plenty of storage and convenience. Located in a resort-style community with pool, tennis courts, and gym access. Pets welcome. Lawn care and trash service are included in the rent. HOA approval is required.
All Hoffman Realty residents are enrolled in the Resident Benefits Package which is an additional $49/month, payable with rent and includes utility concierge service making utility connection a breeze during your move-in, HVAC air filter delivered monthly (for applicable properties), our best-in-class resident rewards program, online maintenance portal, online rent payment portal, one late-fee waiver and much more! Learn more at Resident Benefits Package
If you decide to apply for one of our properties, there is an $99 per adult application fee that is non-refundable. Anyone aged 18 or above who will be residing at the property must apply. We will (1) check your credit report; (2) check for any past evictions; (3) verify your employment, if applicable; (4) personal income, assets, or assistance must be sufficient and verifiable; (5) verify your previous landlord references; and (6) perform criminal background screening; (7) be aware that some associations also have application fees. We encourage you not to apply if you have bad credit references or poor rental history.
Apply to Rent this Home Contact us to schedule a showing.
House for rent
$6,000/mo
6154 Marsh Trail Dr, Odessa, FL 33556
4beds
3,588sqft
Price may not include required fees and charges.
Single family residence
Available now
Cats, dogs OK
Air conditioner, central air
In unit laundry
Attached garage parking
-- Heating
What's special
Mediterranean-style homeCovered lanaiHigh ceilingsUpstairs entertainment roomCeiling fansGated subdivisionWindow blinds
- 8 days
- on Zillow |
- -- |
- -- |
Travel times
Looking to buy when your lease ends?
See how you can grow your down payment with up to a 6% match & 4.15% APY.
Facts & features
Interior
Bedrooms & bathrooms
- Bedrooms: 4
- Bathrooms: 4
- Full bathrooms: 3
- 1/2 bathrooms: 1
Cooling
- Air Conditioner, Central Air
Appliances
- Included: Dishwasher, Dryer, Microwave, Range Oven, Refrigerator, Washer
- Laundry: In Unit
Interior area
- Total interior livable area: 3,588 sqft
Property
Parking
- Parking features: Attached
- Has attached garage: Yes
- Details: Contact manager
Features
- Exterior features: Garbage included in rent, Gas included in rent, Lawn, Lawn Care included in rent
Details
- Parcel number: 182706B3HC00000000520U
Construction
Type & style
- Home type: SingleFamily
- Property subtype: Single Family Residence
Utilities & green energy
- Utilities for property: Garbage, Gas
Community & HOA
Community
- Security: Gated Community
Location
- Region: Odessa
Financial & listing details
- Lease term: Contact For Details
Price history
| Date | Event | Price |
|---|---|---|
| 8/12/2025 | Listed for rent | $6,000$2/sqft |
Source: Zillow Rentals | ||
| 8/7/2025 | Sold | $1,161,500-0.3%$324/sqft |
Source: | ||
| 7/19/2025 | Pending sale | $1,165,000$325/sqft |
Source: | ||
| 5/23/2025 | Listed for sale | $1,165,000+64.5%$325/sqft |
Source: | ||
| 10/1/2021 | Sold | $708,300$197/sqft |
Source: Public Record | ||
![[object Object]](https://photos.zillowstatic.com/fp/8d5840bf11751dc5f6770b6fac7bf190-p_i.jpg)
