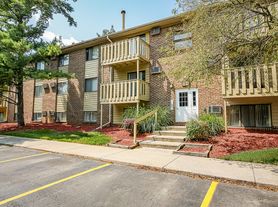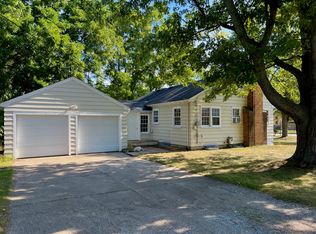Looking for a comfortable single family house to rent?
Look no further than this charming 3 bedroom, 1-bathroom home available now!
400 sqft extra finished attic space.
With a monthly rent of $2,099 and a security deposit of $2,500, this home is perfect for anyone looking for a great deal on a beautiful property.
This home comes furnished or unfurnished, so you can choose the option that works best for you. And with appliances like a dryer, electric oven, electric range, gas water heater, portable dishwasher, range hood, and washer included in the rental price, you'll have everything you need to make this house your home.
Laundry features include a common area and electric dryer hookup on the first level. And with interior features like ceiling fan(s), high-speed internet access, laminate counters, an open floorplan, and plenty of storage space throughout the house, you'll have all the amenities you need to live comfortably.
Contact us to schedule a viewing of this amazing single family house for rent!
By statute, the maximum security deposit allowable is a 1 times the monthly rent. This amount includes pet and other similar deposits. This amount does NOT include NONREFUNDABLE fees, such as cleaning and preparation fees.
House for rent
Accepts Zillow applications
$2,099/mo
6154 Rutherford Ave, East Lansing, MI 48823
3beds
1,295sqft
Price may not include required fees and charges.
Single family residence
Available Sun Mar 1 2026
Cats, dogs OK
Central air
In unit laundry
-- Parking
-- Heating
What's special
Extra finished attic spaceOpen floorplanPlenty of storage spaceLaminate countersLaundry featuresCommon areaHigh-speed internet access
- 24 days |
- -- |
- -- |
Travel times
Facts & features
Interior
Bedrooms & bathrooms
- Bedrooms: 3
- Bathrooms: 1
- Full bathrooms: 1
Cooling
- Central Air
Appliances
- Included: Dryer, Washer
- Laundry: In Unit
Features
- Furnished: Yes
Interior area
- Total interior livable area: 1,295 sqft
Property
Parking
- Details: Contact manager
Features
- Exterior features: Forced Air
Details
- Parcel number: 33020206328011
Construction
Type & style
- Home type: SingleFamily
- Property subtype: Single Family Residence
Community & HOA
Location
- Region: East Lansing
Financial & listing details
- Lease term: 1 Year
Price history
| Date | Event | Price |
|---|---|---|
| 9/23/2025 | Listed for rent | $2,099+20.3%$2/sqft |
Source: Zillow Rentals | ||
| 7/23/2025 | Listing removed | $1,745$1/sqft |
Source: Zillow Rentals | ||
| 7/8/2025 | Price change | $1,745-5.4%$1/sqft |
Source: Zillow Rentals | ||
| 7/3/2025 | Price change | $1,845+5.7%$1/sqft |
Source: Zillow Rentals | ||
| 5/7/2025 | Listed for rent | $1,745-0.3%$1/sqft |
Source: Zillow Rentals | ||

