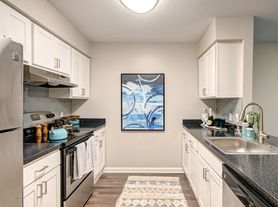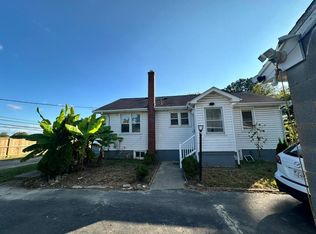Pack your bags and discover this truly unique and rarely available 4-bedroom, 3.5-bathroom home nestled right in the heart of Bryarton, Centreville, VA! This isn't your average rental; it's a bright, spacious home that was designed for flexible, comfortable living, boasting a configuration that's hard to find in the neighborhood. Step inside and you'll immediately feel how open and airy it is. The main level is dominated by a stunning, open-concept living room with huge windows that flood the space with natural sunlight, complemented by beautiful, warm hardwood floors. The massive kitchen is a chef's dream, equipped with all-upgraded stainless steel appliances and opening directly onto a huge deck it's the absolute perfect spot for grilling and enjoying those crisp fall evenings. This home is perfectly configured for modern life. What really makes this home stand out is the main-level bedroom suite with a walkout and a private full bathroom. This secluded space is ideal for an in-law suite, a guest haven, or a perfectly private home office, offering ultimate privacy and convenience for anyone with mobility limitations. Upstairs on the 3rd level, you'll find the remaining three bedrooms: the spacious primary suite with its own en suite bathroom, and two secondary rooms that are generously sized and share a well-appointed hall bathroom. Parking is easy, with a one-car garage and an additional dedicated driveway space. But the home is just the start! Bryarton itself is a sought-after community in Centreville offering excellent amenities like tennis courts and a tot lot playground. This home feeds into the highly desired Westfield High School Pyramid, and the neighborhood is incredibly convenient, putting you just minutes from major commuter routes and all the shopping, dining, and parks Centreville has to offer.
Townhouse for rent
$3,000/mo
6155 Early Autumn Dr, Centreville, VA 20120
4beds
1,618sqft
Price may not include required fees and charges.
Townhouse
Available now
No pets
Central air, electric
-- Laundry
2 Attached garage spaces parking
Natural gas, heat pump, fireplace
What's special
Private home officeIn-law suiteOne-car garageGuest havenOpen and airyBright spacious homeUltimate privacy
- 9 days |
- -- |
- -- |
Travel times
Zillow can help you save for your dream home
With a 6% savings match, a first-time homebuyer savings account is designed to help you reach your down payment goals faster.
Offer exclusive to Foyer+; Terms apply. Details on landing page.
Facts & features
Interior
Bedrooms & bathrooms
- Bedrooms: 4
- Bathrooms: 4
- Full bathrooms: 3
- 1/2 bathrooms: 1
Heating
- Natural Gas, Heat Pump, Fireplace
Cooling
- Central Air, Electric
Features
- Has basement: Yes
- Has fireplace: Yes
Interior area
- Total interior livable area: 1,618 sqft
Property
Parking
- Total spaces: 2
- Parking features: Attached, Driveway, Parking Lot, On Street, Covered
- Has attached garage: Yes
- Details: Contact manager
Features
- Exterior features: Contact manager
Details
- Parcel number: 0543250111B
Construction
Type & style
- Home type: Townhouse
- Architectural style: Contemporary
- Property subtype: Townhouse
Condition
- Year built: 1997
Building
Management
- Pets allowed: No
Community & HOA
Location
- Region: Centreville
Financial & listing details
- Lease term: Contact For Details
Price history
| Date | Event | Price |
|---|---|---|
| 10/18/2025 | Listed for rent | $3,000-3.2%$2/sqft |
Source: Bright MLS #VAFX2275376 | ||
| 8/27/2025 | Listing removed | $3,100$2/sqft |
Source: Zillow Rentals | ||
| 8/13/2025 | Listed for rent | $3,100+3.5%$2/sqft |
Source: Zillow Rentals | ||
| 5/15/2024 | Listing removed | -- |
Source: Zillow Rentals | ||
| 4/29/2024 | Listed for rent | $2,995$2/sqft |
Source: Zillow Rentals | ||

