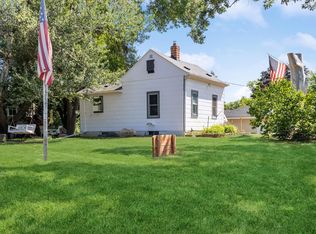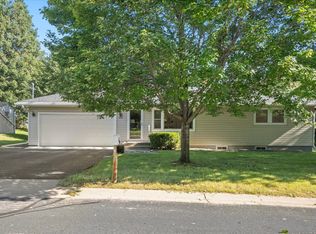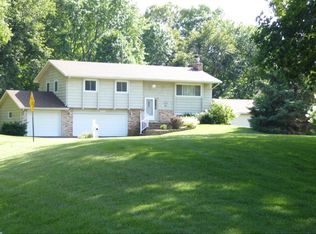Closed
$432,000
6155 Evergreen Rd, Mound, MN 55364
3beds
1,987sqft
Single Family Residence
Built in 1968
0.47 Acres Lot
$388,200 Zestimate®
$217/sqft
$3,972 Estimated rent
Home value
$388,200
$369,000 - $408,000
$3,972/mo
Zestimate® history
Loading...
Owner options
Explore your selling options
What's special
Location! Location! Location!
Welcome to 6155 Evergreen Road in beautiful Mound! Nestled just blocks from Lake Minnetonka, this charming 3-bedroom, 2-bath home offers the perfect mix of comfort, privacy, and location. The spacious main level features a sun-drenched living room, and a kitchen with ample cabinetry and counter space. Enjoy peaceful views from the porch overlooking a nearly half-acre wooded lot—ideal for entertaining or relaxing in nature.
The lower level includes a cozy family room, bonus office or flex space. In addition to a 2-car attached garage, the property also includes a 2-car detached garage, providing plenty of room for vehicles, storage, or even a workshop. With easy access to parks, trails, and local amenities, this home offers a lifestyle that’s both tranquil and convenient. Located in the Westonka School District and just minutes from lake access and charming downtown Mound.
Don’t miss this rare opportunity to enjoy lakeside living without the lakefront price!
Recent improvements:
New driveway installed 2023
New exterior paint 2024 - warranty is transferrable.
New gutters and roof 2022 - warranty is transferable.
New dishwasher, range/oven, microwave in 2024.
New washer/dryer 2023.
Zillow last checked: 8 hours ago
Listing updated: September 23, 2025 at 03:13pm
Listed by:
John Mulkern 612-251-1643,
Coldwell Banker Realty
Bought with:
Joni S Butler
Coldwell Banker Realty
Source: NorthstarMLS as distributed by MLS GRID,MLS#: 6759572
Facts & features
Interior
Bedrooms & bathrooms
- Bedrooms: 3
- Bathrooms: 2
- Full bathrooms: 1
- 1/2 bathrooms: 1
Bedroom 1
- Level: Main
- Area: 138.6 Square Feet
- Dimensions: 10.5 x 13.2
Bedroom 2
- Level: Main
- Area: 142.1 Square Feet
- Dimensions: 9.8 x 14.5
Bedroom 3
- Level: Main
- Area: 91.91 Square Feet
- Dimensions: 9.1 x 10.1
Bonus room
- Level: Lower
- Area: 92.16 Square Feet
- Dimensions: 9.6 x 9.6
Dining room
- Level: Main
- Area: 95.55 Square Feet
- Dimensions: 9.1 x 10.5
Family room
- Level: Lower
- Area: 259.44 Square Feet
- Dimensions: 18.8 x 13.8
Foyer
- Level: Main
- Area: 49.58 Square Feet
- Dimensions: 7.4 x 6.7
Kitchen
- Level: Main
- Area: 90.3 Square Feet
- Dimensions: 8.6 x 10.5
Living room
- Level: Main
- Area: 281.3 Square Feet
- Dimensions: 14.5 x 19.4
Porch
- Level: Main
- Area: 138.6 Square Feet
- Dimensions: 10.5 x 13.2
Storage
- Level: Lower
- Area: 64.4 Square Feet
- Dimensions: 9.2 x 7.0
Utility room
- Level: Lower
- Area: 187.18 Square Feet
- Dimensions: 19.1 x 9.8
Workshop
- Level: Lower
- Area: 255.45 Square Feet
- Dimensions: 13.1 x 19.5
Heating
- Forced Air
Cooling
- Central Air
Features
- Basement: Finished,Partially Finished,Storage Space
- Number of fireplaces: 1
Interior area
- Total structure area: 1,987
- Total interior livable area: 1,987 sqft
- Finished area above ground: 1,037
- Finished area below ground: 304
Property
Parking
- Total spaces: 4
- Parking features: Attached, Detached, Asphalt, Multiple Garages
- Attached garage spaces: 4
Accessibility
- Accessibility features: None
Features
- Levels: One
- Stories: 1
- Patio & porch: Rear Porch, Screened
- Pool features: None
Lot
- Size: 0.47 Acres
- Dimensions: 145 x 140
- Features: Corner Lot, Many Trees
Details
- Foundation area: 1196
- Parcel number: 2311724240010
- Zoning description: Residential-Single Family
Construction
Type & style
- Home type: SingleFamily
- Property subtype: Single Family Residence
Materials
- Wood Siding
- Roof: Age 8 Years or Less
Condition
- Age of Property: 57
- New construction: No
- Year built: 1968
Utilities & green energy
- Gas: Natural Gas
- Sewer: City Sewer/Connected
- Water: City Water/Connected
Community & neighborhood
Location
- Region: Mound
HOA & financial
HOA
- Has HOA: No
Price history
| Date | Event | Price |
|---|---|---|
| 9/23/2025 | Sold | $432,000+8.3%$217/sqft |
Source: | ||
| 9/3/2025 | Pending sale | $399,000$201/sqft |
Source: | ||
| 8/21/2025 | Price change | $399,000-9.1%$201/sqft |
Source: | ||
| 8/7/2025 | Price change | $439,000-12%$221/sqft |
Source: | ||
| 7/24/2025 | Listed for sale | $499,000$251/sqft |
Source: | ||
Public tax history
| Year | Property taxes | Tax assessment |
|---|---|---|
| 2025 | $3,414 -1.8% | $323,100 -1% |
| 2024 | $3,478 +14.6% | $326,400 -3.9% |
| 2023 | $3,036 +9.7% | $339,600 +7.5% |
Find assessor info on the county website
Neighborhood: 55364
Nearby schools
GreatSchools rating
- 9/10Shirley Hills Primary SchoolGrades: K-4Distance: 1.2 mi
- 9/10Grandview Middle SchoolGrades: 5-7Distance: 1.3 mi
- 9/10Mound-Westonka High SchoolGrades: 8-12Distance: 1.9 mi
Get a cash offer in 3 minutes
Find out how much your home could sell for in as little as 3 minutes with a no-obligation cash offer.
Estimated market value
$388,200


