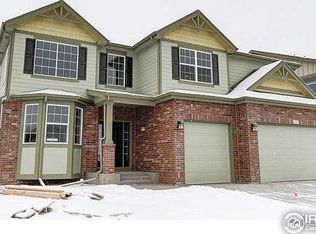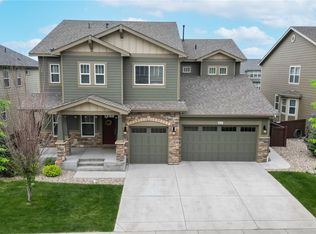Beautifully updated home that sides and backs to greenbelt and trails! Fantastic layout w/ all bdrms +laundry rm on 2nd flr. Designer light fixtures, wainscoting, grey quartz tops, white subway tile, heathered grey wood floors, white trim, Nest thermostat, ss appliances, double oven, gas cook top, and crown molding. Expansive living rm ceilings w/ gas fire place. "Command center" can also be beverage/coffee nook. Stamped concrete patio w/ pergola. Enjoy access to community pool included in HOA!
This property is off market, which means it's not currently listed for sale or rent on Zillow. This may be different from what's available on other websites or public sources.

