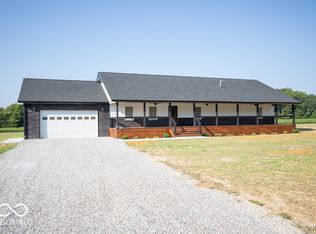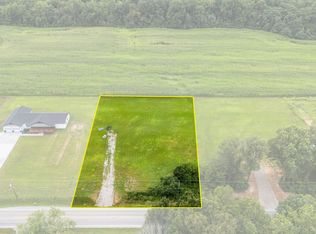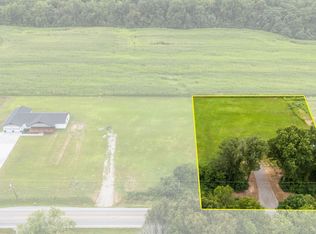Sold
Zestimate®
$475,000
6155 N State Highway 7, Scipio, IN 47273
4beds
2,893sqft
Residential, Single Family Residence
Built in 2025
1 Acres Lot
$475,000 Zestimate®
$164/sqft
$-- Estimated rent
Home value
$475,000
Estimated sales range
Not available
Not available
Zestimate® history
Loading...
Owner options
Explore your selling options
What's special
From the moment you arrive, this 2,893 sq. ft. custom-built home will impress you with its thoughtful design and countless upgrades. Situated on a full acre, the home offers 4 bedrooms and 3 full baths, including two oversized master suites, making it ideal for multi-generational living or anyone who craves extra space. Step inside to soaring 9-foot ceilings, elegant crown molding, shiplap accents, and even a basket-weave ceiling pattern in the main living area. The open kitchen is a dream, with 42" soft-close cabinets, granite and quartz counters, tile backsplash, cedar-shelved walk-in pantry with wine rack lighting, and premium appliances (including a smart refrigerator). Each bathroom feels like a spa retreat, featuring tile floors, oversized vanities, two custom tile walk-in showers, a free-standing soaking tub, and Bluetooth ventilation fans with built-in lighting and music. Two laundry rooms, upgraded flooring with spill protection, and custom closet systems in every bedroom add both convenience and function. Relax outside on the 40x10 front porch with stainless steel cable railing or the 12x32 composite rear deck with aluminum VertiCable railing. The oversized garage offers nearly 12-foot ceilings, two 8x10 custom doors, and extra room for storage or large vehicles. A spacious 4,000 sq. ft. concrete driveway completes the exterior. Built with integrity from the ground up, this home includes an elevated crawlspace, reinforced footers, upgraded roof trusses, and top-of-the-line materials inside and out. Every detail has been carefully chosen to provide style, durability, and peace of mind. If you're looking for a home that blends modern luxury with everyday comfort, this one truly has it all.
Zillow last checked: 8 hours ago
Listing updated: October 01, 2025 at 03:29pm
Listing Provided by:
Brittany Owen 812-767-3733,
Indiana Hometown Realty
Bought with:
Leigh Burchyett
Berkshire Hathaway Home
Michael Burchyett
Berkshire Hathaway Home
Source: MIBOR as distributed by MLS GRID,MLS#: 22058322
Facts & features
Interior
Bedrooms & bathrooms
- Bedrooms: 4
- Bathrooms: 3
- Full bathrooms: 3
- Main level bathrooms: 3
- Main level bedrooms: 4
Primary bedroom
- Level: Main
- Area: 368 Square Feet
- Dimensions: 23x16
Bedroom 2
- Level: Main
- Area: 192 Square Feet
- Dimensions: 16x12
Bedroom 3
- Level: Main
- Area: 156 Square Feet
- Dimensions: 13x12
Bedroom 4
- Level: Main
- Area: 272 Square Feet
- Dimensions: 17x16
Dining room
- Level: Main
- Area: 210 Square Feet
- Dimensions: 15x14
Kitchen
- Level: Main
- Area: 240 Square Feet
- Dimensions: 16x15
Laundry
- Features: Tile-Ceramic
- Level: Main
- Area: 50 Square Feet
- Dimensions: 10x5
Living room
- Level: Main
- Area: 414 Square Feet
- Dimensions: 23x18
Mud room
- Features: Tile-Ceramic
- Level: Main
- Area: 99 Square Feet
- Dimensions: 11x9
Heating
- Electric, Forced Air, Heat Pump
Cooling
- Central Air
Appliances
- Included: Dishwasher, Dryer, Electric Water Heater, MicroHood, Microwave, Electric Oven, Refrigerator, Washer
Features
- Attic Access, Double Vanity, High Ceilings, Kitchen Island, Ceiling Fan(s), High Speed Internet, In-Law Floorplan, Pantry, Smart Thermostat, Walk-In Closet(s)
- Windows: Wood Work Painted, Wood Work Stained
- Has basement: No
- Attic: Access Only
Interior area
- Total structure area: 2,893
- Total interior livable area: 2,893 sqft
Property
Parking
- Total spaces: 2
- Parking features: Attached, Concrete
- Attached garage spaces: 2
- Details: Garage Parking Other(Finished Garage, Garage Door Opener, Keyless Entry, Service Door)
Features
- Levels: One
- Stories: 1
- Patio & porch: Covered, Deck
Lot
- Size: 1 Acres
- Features: Rural - Not Subdivision
Details
- Parcel number: 401002400036005006
- Horse amenities: None
Construction
Type & style
- Home type: SingleFamily
- Architectural style: Craftsman,Ranch
- Property subtype: Residential, Single Family Residence
Materials
- Aluminum Siding, Stone
- Foundation: Block
Condition
- New Construction
- New construction: Yes
- Year built: 2025
Details
- Builder name: Moore'S Construction
Utilities & green energy
- Water: Public
Community & neighborhood
Location
- Region: Scipio
- Subdivision: No Subdivision
Price history
| Date | Event | Price |
|---|---|---|
| 9/29/2025 | Sold | $475,000-4%$164/sqft |
Source: | ||
| 9/12/2025 | Pending sale | $494,900$171/sqft |
Source: | ||
| 8/22/2025 | Listed for sale | $494,900-2.9%$171/sqft |
Source: | ||
| 8/19/2025 | Listing removed | $509,900$176/sqft |
Source: | ||
| 8/11/2025 | Price change | $509,900+2%$176/sqft |
Source: | ||
Public tax history
Tax history is unavailable.
Neighborhood: 47273
Nearby schools
GreatSchools rating
- 7/10Scipio Elementary SchoolGrades: K-6Distance: 0.2 mi
- 3/10Jennings County Middle SchoolGrades: 7-8Distance: 6.7 mi
- 3/10Jennings County High SchoolGrades: 9-12Distance: 6.4 mi
Schools provided by the listing agent
- Middle: Jennings County Middle School
- High: Jennings County High School
Source: MIBOR as distributed by MLS GRID. This data may not be complete. We recommend contacting the local school district to confirm school assignments for this home.

Get pre-qualified for a loan
At Zillow Home Loans, we can pre-qualify you in as little as 5 minutes with no impact to your credit score.An equal housing lender. NMLS #10287.


