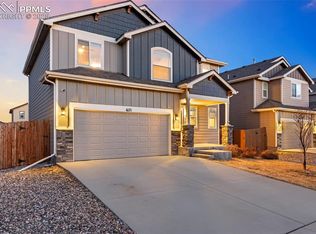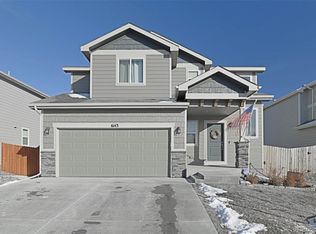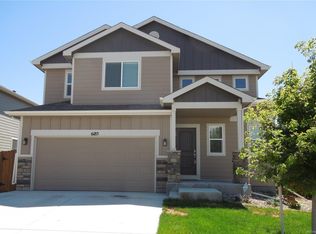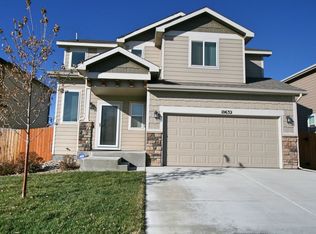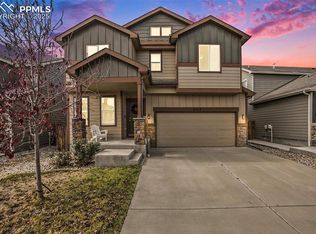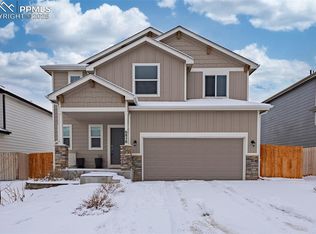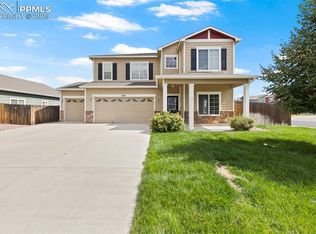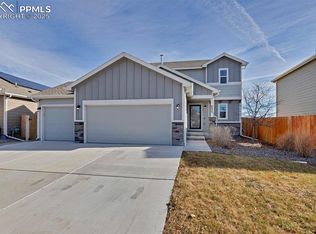Fall in Love with Your New Home—Move-In Ready & Full of Possibility! Step into the Evans floor plan—a charming, thoughtfully designed home that perfectly balances space, style, and functionality. With 4 spacious bedrooms, 2.5 baths, and a 2-car garage, this home has room to grow, entertain, and make memories. You'll love the luxury vinyl plank flooring that welcomes you inside, leading to a versatile flex space perfect for a home office, playroom, or cozy reading nook. A conveniently located powder room adds everyday ease for guests and family alike. At the heart of the home is the ever-popular open-concept living, kitchen, and dining area, ideal for hosting dinner parties or enjoying quiet nights in. The kitchen has everything you are looking for with easy-to-maintain LVP flooring, a stunning granite-topped island, pantry, and sleek stainless steel appliances—form meets function in the best way. Upstairs, retreat to your generously sized master suite with a luxurious 5-piece bath and walk-in closet—your own personal sanctuary. Three additional bedrooms offer comfort and flexibility for family, guests, or hobbies. And there’s more—your 786 sq ft unfinished basement is a blank canvas waiting for your vision. Home gym? Game room? Craft area? Extra storage? You decide. Outside, enjoy a fully fenced and landscaped backyard—perfect for BBQs, pets, or just relaxing in the sun. A perfect space to customize to your liking. This home is not just move-in ready—it’s ready for your story. Don’t wait!
For sale
Price cut: $10K (12/19)
$420,000
6157 Cast Iron Dr, Colorado Springs, CO 80925
4beds
2,768sqft
Est.:
Single Family Residence
Built in 2017
5,501.63 Square Feet Lot
$-- Zestimate®
$152/sqft
$-- HOA
What's special
Generously sized master suiteOpen-concept livingVersatile flex spaceStainless steel appliancesWalk-in closet
- 172 days |
- 566 |
- 42 |
Likely to sell faster than
Zillow last checked: 8 hours ago
Listing updated: December 18, 2025 at 12:53pm
Listed by:
Daniel Breitfelder ABR 719-331-0411,
Broadmoor Bluffs Realty
Source: Pikes Peak MLS,MLS#: 8086891
Tour with a local agent
Facts & features
Interior
Bedrooms & bathrooms
- Bedrooms: 4
- Bathrooms: 3
- Full bathrooms: 2
- 1/2 bathrooms: 1
Other
- Level: Upper
- Area: 240 Square Feet
- Dimensions: 16 x 15
Heating
- Forced Air, Natural Gas
Cooling
- Ceiling Fan(s), Central Air
Appliances
- Included: 220v in Kitchen, Dishwasher, Disposal, Dryer, Microwave, Range, Refrigerator, Washer
- Laundry: Electric Hook-up, Upper Level
Features
- 5-Pc Bath, Great Room, Vaulted Ceiling(s), Pantry
- Flooring: Carpet, Ceramic Tile, Luxury Vinyl
- Windows: Window Coverings
- Basement: Full,Unfinished
Interior area
- Total structure area: 2,768
- Total interior livable area: 2,768 sqft
- Finished area above ground: 1,982
- Finished area below ground: 786
Property
Parking
- Total spaces: 2
- Parking features: Attached, Garage Door Opener, Concrete Driveway
- Attached garage spaces: 2
Features
- Levels: Two
- Stories: 2
- Patio & porch: Concrete
- Exterior features: Auto Sprinkler System
- Fencing: Back Yard
Lot
- Size: 5,501.63 Square Feet
- Features: Level, See Remarks, Hiking Trail, Near Schools
Details
- Parcel number: 5514408025
Construction
Type & style
- Home type: SingleFamily
- Property subtype: Single Family Residence
Materials
- Fiber Cement, Frame
- Roof: Composite Shingle
Condition
- Existing Home
- New construction: No
- Year built: 2017
Utilities & green energy
- Water: Municipal
- Utilities for property: Cable Available, Electricity Available, Natural Gas Available
Green energy
- Indoor air quality: Radon System
Community & HOA
Community
- Features: Hiking or Biking Trails, Playground
Location
- Region: Colorado Springs
Financial & listing details
- Price per square foot: $152/sqft
- Tax assessed value: $485,143
- Annual tax amount: $4,633
- Date on market: 7/4/2025
- Listing terms: Cash,Conventional,FHA,VA Loan
- Electric utility on property: Yes
Estimated market value
Not available
Estimated sales range
Not available
Not available
Price history
Price history
| Date | Event | Price |
|---|---|---|
| 12/19/2025 | Price change | $420,000-2.3%$152/sqft |
Source: | ||
| 10/13/2025 | Price change | $430,000-3.4%$155/sqft |
Source: | ||
| 9/5/2025 | Price change | $445,000-1.1%$161/sqft |
Source: | ||
| 8/10/2025 | Price change | $450,000-2%$163/sqft |
Source: | ||
| 7/4/2025 | Listed for sale | $459,000+31.1%$166/sqft |
Source: | ||
Public tax history
Public tax history
| Year | Property taxes | Tax assessment |
|---|---|---|
| 2024 | $4,586 +30.4% | $32,500 |
| 2023 | $3,518 -3.9% | $32,500 +37.1% |
| 2022 | $3,660 | $23,700 -2.8% |
Find assessor info on the county website
BuyAbility℠ payment
Est. payment
$2,331/mo
Principal & interest
$2041
Home insurance
$147
Property taxes
$143
Climate risks
Neighborhood: 80925
Nearby schools
GreatSchools rating
- 5/10Sunrise Elementary SchoolGrades: K-5Distance: 3.1 mi
- 5/10Janitell Junior High SchoolGrades: 6-8Distance: 3.9 mi
- 4/10Widefield High SchoolGrades: 9-12Distance: 5.6 mi
Schools provided by the listing agent
- Elementary: Grand Mountain K-8
- Middle: Grand Mountain K-8
- High: Widefield
- District: Widefield-3
Source: Pikes Peak MLS. This data may not be complete. We recommend contacting the local school district to confirm school assignments for this home.
- Loading
- Loading
