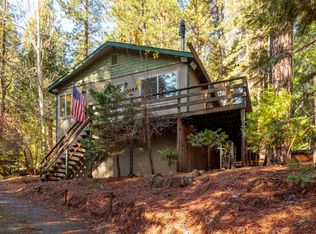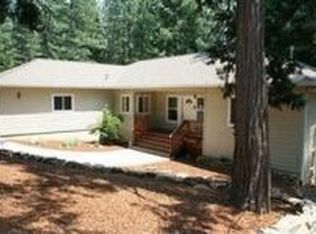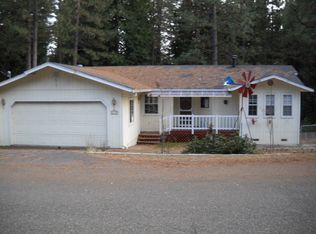Closed
$277,500
6157 Salmon Way, Pollock Pines, CA 95726
3beds
1,972sqft
Single Family Residence
Built in 1976
0.39 Acres Lot
$419,500 Zestimate®
$141/sqft
$2,573 Estimated rent
Home value
$419,500
$390,000 - $449,000
$2,573/mo
Zestimate® history
Loading...
Owner options
Explore your selling options
What's special
This HUD Home could be the GEM of the Neighborhood with just a little bit of TLC! Located in the highly desirable Sly Park Hills community, you are just minutes to the Sly Park Lake, schools, shopping, restaurants and Highway 50, PLUS, you're only an HOUR away from South Lake Tahoe! The home features a convenient Circular Driveway with space for your RV, Boat or other vehicles, Wrap-Around Deck - GREAT for Entertaining - a SPACIOUS Living Room with SOARING WOOD BEAMED ceilings, picturesque windows allowing for tons of natural light, an office or storage room, Wet Bar, and a HUGE Kitchen with a center island, tons of cabinet storage space, dinette area, and easy access to the Deck! The Main Floor also offers 2 Bedrooms, a Full Bath and a large Laundry Room. Upstairs features a Loft, perfect for a study or sitting room, the Primary Bedroom with a WALK-IN Closet and Private Bathroom. The OVERSIZED GARAGE features a Workshop area plus TONS of Storage Space! Easily convert the Storage rooms in the Lower Level to a Wine Cellar or Canning Room! NO HOA! Make this home the PERFECT weekend getaway retreat close to Tahoe and just around the corner from Sly Park Lake!
Zillow last checked: 8 hours ago
Listing updated: December 18, 2024 at 03:33pm
Listed by:
Christine Librach DRE #01480120 916-283-7427,
El Dorado Hills Realty,
Rachel Librach DRE #02081922 916-475-8899,
El Dorado Hills Realty
Bought with:
Krystal DeCook, DRE #02176554
Keller Williams Realty Folsom
Source: MetroList Services of CA,MLS#: 224048412Originating MLS: MetroList Services, Inc.
Facts & features
Interior
Bedrooms & bathrooms
- Bedrooms: 3
- Bathrooms: 2
- Full bathrooms: 2
Primary bedroom
- Features: Sound System, Walk-In Closet
Primary bathroom
- Features: Shower Stall(s)
Dining room
- Features: Breakfast Nook
Kitchen
- Features: Kitchen Island
Heating
- Fireplace(s), Wall Furnace
Cooling
- Ceiling Fan(s)
Appliances
- Included: Free-Standing Refrigerator, Range Hood, Trash Compactor, Dishwasher, Microwave, Free-Standing Electric Oven, Free-Standing Electric Range, Dryer, Washer
- Laundry: Laundry Room, Cabinets, Inside Room
Features
- Flooring: Carpet, Vinyl
- Number of fireplaces: 1
- Fireplace features: Living Room, Pellet Stove, Wood Burning
Interior area
- Total interior livable area: 1,972 sqft
Property
Parking
- Total spaces: 2
- Parking features: Attached, Garage Door Opener, Garage Faces Front, Driveway
- Attached garage spaces: 2
- Has uncovered spaces: Yes
Features
- Stories: 3
- Fencing: Partial,Chain Link
Lot
- Size: 0.39 Acres
- Features: Low Maintenance
Details
- Parcel number: 042423004000
- Zoning description: R1
- Special conditions: HUD Owned
Construction
Type & style
- Home type: SingleFamily
- Architectural style: Contemporary
- Property subtype: Single Family Residence
Materials
- Wood
- Foundation: Raised
- Roof: Shingle,Composition
Condition
- Year built: 1976
Utilities & green energy
- Sewer: Septic System
- Water: Water District, Public
- Utilities for property: Propane Tank Owned
Community & neighborhood
Location
- Region: Pollock Pines
Other
Other facts
- Road surface type: Asphalt
Price history
| Date | Event | Price |
|---|---|---|
| 12/17/2024 | Sold | $277,500+0%$141/sqft |
Source: MetroList Services of CA #224048412 | ||
| 10/11/2024 | Pending sale | $277,400$141/sqft |
Source: MetroList Services of CA #224048412 | ||
| 10/2/2024 | Listed for sale | $277,400$141/sqft |
Source: MetroList Services of CA #224048412 | ||
| 9/6/2024 | Listing removed | $277,400$141/sqft |
Source: MetroList Services of CA #224048412 | ||
| 9/5/2024 | Listed for sale | $277,400$141/sqft |
Source: MetroList Services of CA #224048412 | ||
Public tax history
| Year | Property taxes | Tax assessment |
|---|---|---|
| 2025 | $3,086 +43.1% | $277,400 +36.4% |
| 2024 | $2,157 +2% | $203,400 +2% |
| 2023 | $2,115 +1.6% | $199,412 +2% |
Find assessor info on the county website
Neighborhood: 95726
Nearby schools
GreatSchools rating
- 4/10Sierra Ridge Middle SchoolGrades: 5-8Distance: 1.9 mi
- 7/10El Dorado High SchoolGrades: 9-12Distance: 12 mi
- 7/10Pinewood Elementary SchoolGrades: K-4Distance: 3 mi

Get pre-qualified for a loan
At Zillow Home Loans, we can pre-qualify you in as little as 5 minutes with no impact to your credit score.An equal housing lender. NMLS #10287.


