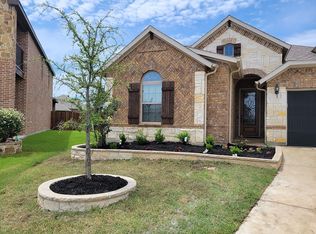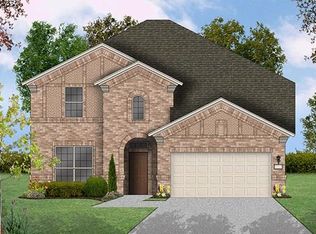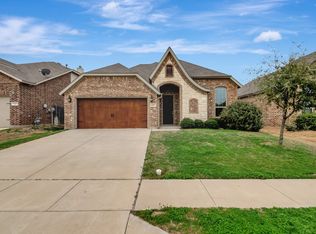Sold
Price Unknown
6159 Allatoona Rd, Fort Worth, TX 76179
3beds
1,926sqft
Single Family Residence
Built in 2017
8,407.08 Square Feet Lot
$367,300 Zestimate®
$--/sqft
$2,382 Estimated rent
Home value
$367,300
$342,000 - $393,000
$2,382/mo
Zestimate® history
Loading...
Owner options
Explore your selling options
What's special
**MULTIPLE OFFERS** Highest and Best by Monday at 5pm! This beautifully maintained 3-bedroom, 2-bath home offers the perfect blend of comfort and opportunity. Located on a quiet cul-de-sac, this property sits on a generously sized lot with plenty of space to grow, play, and personalize. Step inside and be greeted by an open-concept layout that connects a modern kitchen, spacious living area, and cozy dining space ideal for entertaining or simply relaxing at home. The sleek quartz countertops, stainless steel appliances, and large island with bar seating offer the perfect culinary setting. Outside, discover your private oasis with multiple fruit trees ready to flourish, plus a shed equipped with electricity perfect for a workshop, studio, or extra storage. Whether you're dreaming of a garden, pool, or outdoor entertainment space, the backyard is a blank canvas waiting for your vision. Come experience the space, charm, and possibilities that make this home truly special!
Zillow last checked: 8 hours ago
Listing updated: July 29, 2025 at 05:55am
Listed by:
Ashley Adair 0714565 972-772-7000,
Keller Williams Rockwall 972-772-7000
Bought with:
Jonnie Johnston
Keller Williams Realty
Source: NTREIS,MLS#: 20980913
Facts & features
Interior
Bedrooms & bathrooms
- Bedrooms: 3
- Bathrooms: 2
- Full bathrooms: 2
Primary bedroom
- Features: Ceiling Fan(s)
- Level: First
- Dimensions: 19 x 18
Bedroom
- Features: Ceiling Fan(s)
- Level: First
- Dimensions: 13 x 11
Bedroom
- Features: Ceiling Fan(s)
- Level: First
- Dimensions: 12 x 10
Primary bathroom
- Features: Built-in Features, Dual Sinks, Double Vanity, Separate Shower
- Level: First
- Dimensions: 12 x 16
Dining room
- Features: Ceiling Fan(s)
- Level: First
- Dimensions: 12 x 11
Other
- Features: Built-in Features, Garden Tub/Roman Tub, Stone Counters
- Level: First
- Dimensions: 5 x 9
Kitchen
- Features: Built-in Features, Eat-in Kitchen, Granite Counters, Kitchen Island, Pantry
- Level: First
- Dimensions: 14 x 12
Living room
- Features: Ceiling Fan(s)
- Level: First
- Dimensions: 23 x 16
Utility room
- Level: First
- Dimensions: 6 x 6
Cooling
- Central Air, Ceiling Fan(s)
Appliances
- Included: Dishwasher, Electric Oven, Disposal, Gas Oven, Gas Water Heater, Microwave
- Laundry: Washer Hookup, Gas Dryer Hookup, Laundry in Utility Room
Features
- Granite Counters, High Speed Internet, Cable TV
- Flooring: Carpet, Ceramic Tile, Hardwood
- Windows: Shutters
- Has basement: No
- Has fireplace: No
Interior area
- Total interior livable area: 1,926 sqft
Property
Parking
- Total spaces: 2
- Parking features: Driveway, Garage, On Street
- Attached garage spaces: 2
- Has uncovered spaces: Yes
Features
- Levels: One
- Stories: 1
- Patio & porch: Covered
- Exterior features: Garden, Lighting, Rain Gutters, Storage
- Pool features: None
- Fencing: Back Yard,Fenced,Wood
Lot
- Size: 8,407 sqft
- Features: Back Yard, Cul-De-Sac, Lawn, Landscaped, Sprinkler System
Details
- Parcel number: 42151277
Construction
Type & style
- Home type: SingleFamily
- Architectural style: Detached
- Property subtype: Single Family Residence
- Attached to another structure: Yes
Materials
- Foundation: Slab
- Roof: Composition
Condition
- Year built: 2017
Utilities & green energy
- Sewer: Public Sewer
- Water: Public
- Utilities for property: Sewer Available, Water Available, Cable Available
Community & neighborhood
Security
- Security features: Security System, Fire Alarm
Location
- Region: Fort Worth
- Subdivision: Marine Creek Ranch Add
HOA & financial
HOA
- Has HOA: Yes
- HOA fee: $360 semi-annually
- Services included: All Facilities
- Association name: Marine Creek Ranch
- Association phone: 214-705-1615
Other
Other facts
- Listing terms: Cash,Conventional,FHA,VA Loan
Price history
| Date | Event | Price |
|---|---|---|
| 7/28/2025 | Sold | -- |
Source: NTREIS #20980913 Report a problem | ||
| 7/16/2025 | Pending sale | $350,000$182/sqft |
Source: NTREIS #20980913 Report a problem | ||
| 7/1/2025 | Contingent | $350,000$182/sqft |
Source: NTREIS #20980913 Report a problem | ||
| 6/25/2025 | Listed for sale | $350,000+12.9%$182/sqft |
Source: NTREIS #20980913 Report a problem | ||
| 9/9/2020 | Listing removed | $309,900$161/sqft |
Source: Fadal Buchanan & AssociatesLLC #14418535 Report a problem | ||
Public tax history
| Year | Property taxes | Tax assessment |
|---|---|---|
| 2024 | -- | $366,409 -6.2% |
| 2023 | -- | $390,698 +27.1% |
| 2022 | -- | $307,475 +4.4% |
Find assessor info on the county website
Neighborhood: Marine Creek Ranch
Nearby schools
GreatSchools rating
- 3/10Parkview Elementary SchoolGrades: PK-5Distance: 0.2 mi
- 5/10Marine Creek MiddleGrades: 6-8Distance: 1 mi
- 5/10Chisholm Trail High SchoolGrades: 9-12Distance: 1 mi
Schools provided by the listing agent
- Elementary: Greenfield
- Middle: Ed Willkie
- High: Chisholm Trail
- District: Eagle MT-Saginaw ISD
Source: NTREIS. This data may not be complete. We recommend contacting the local school district to confirm school assignments for this home.
Get a cash offer in 3 minutes
Find out how much your home could sell for in as little as 3 minutes with a no-obligation cash offer.
Estimated market value
$367,300


