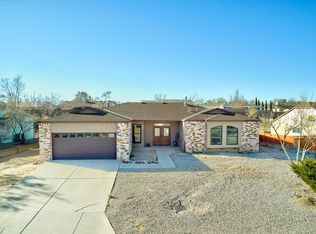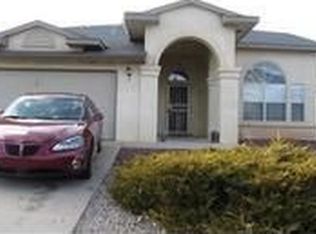Sold
Price Unknown
6159 Cottontail Rd NE, Rio Rancho, NM 87144
3beds
1,641sqft
Single Family Residence
Built in 1991
0.26 Acres Lot
$319,200 Zestimate®
$--/sqft
$2,184 Estimated rent
Home value
$319,200
$290,000 - $351,000
$2,184/mo
Zestimate® history
Loading...
Owner options
Explore your selling options
What's special
UNDER CONTRACT. This home nestled in sought after Rivers Edge 1 offers a central location for easy access to Albuquerque and Rio Rancho. Home has a handful of original features for a quaint touch. Kitchen features butcherblock countertops & spinning corner storage for a vintage feel. Received a fresh coat of paint to the interior Sept 2025. Carpeted living spaces throughout w vinyl kitchen & bath flooring is also vintage. Off of the breakfast nook is an enclosed room that could function as a flex space. Reverse Osmosis system! This home also offers a large shaded backyard & patio space to relax. From your front porch you have obstructed views of the Sandias. The floor plan is the mirror image of the property & the notated covered porch is the flex room. Sold AS IS
Zillow last checked: 8 hours ago
Listing updated: October 30, 2025 at 11:18am
Listed by:
Jenifer Michele Cameron 505-585-1363,
Real Broker, LLC
Bought with:
Jasmine A. Munoz, 54917
Bright House Real Estate LLC
Source: SWMLS,MLS#: 1089124
Facts & features
Interior
Bedrooms & bathrooms
- Bedrooms: 3
- Bathrooms: 2
- Full bathrooms: 2
Primary bedroom
- Level: Main
- Area: 154
- Dimensions: 14 x 11
Bedroom 2
- Level: Main
- Area: 110
- Dimensions: 10 x 11
Dining room
- Level: Main
- Area: 90
- Dimensions: 10 x 9
Kitchen
- Level: Main
- Area: 121
- Dimensions: 11 x 11
Living room
- Level: Main
- Area: 294
- Dimensions: 21 x 14
Heating
- Central, Forced Air
Cooling
- Refrigerated
Appliances
- Included: Dryer, Dishwasher, Disposal, Refrigerator, Range Hood, Washer
- Laundry: Washer Hookup, Electric Dryer Hookup, Gas Dryer Hookup
Features
- Attic, Breakfast Area, Ceiling Fan(s), Cathedral Ceiling(s), Dual Sinks, Garden Tub/Roman Tub, Home Office, Living/Dining Room, Main Level Primary, Pantry, Skylights, Tub Shower, Walk-In Closet(s)
- Flooring: Carpet, Vinyl
- Windows: Double Pane Windows, Insulated Windows, Skylight(s)
- Has basement: No
- Has fireplace: No
Interior area
- Total structure area: 1,641
- Total interior livable area: 1,641 sqft
Property
Parking
- Total spaces: 2
- Parking features: Attached, Door-Multi, Garage, Two Car Garage, Garage Door Opener
- Attached garage spaces: 2
Accessibility
- Accessibility features: None
Features
- Levels: One
- Stories: 1
- Patio & porch: Covered, Open, Patio
- Exterior features: Private Yard
- Fencing: Wall
Lot
- Size: 0.26 Acres
- Features: Landscaped, Planned Unit Development, Trees, Wooded
Details
- Parcel number: R042901
- Zoning description: R-1
Construction
Type & style
- Home type: SingleFamily
- Architectural style: Ranch
- Property subtype: Single Family Residence
Materials
- Brick, Frame
- Foundation: Permanent
- Roof: Shingle
Condition
- Resale
- New construction: No
- Year built: 1991
Details
- Builder name: Rio Rancho Homes
Utilities & green energy
- Sewer: Public Sewer
- Water: Public
- Utilities for property: Electricity Connected, Natural Gas Connected, Phone Available, Sewer Connected, Water Connected
Green energy
- Energy generation: None
Community & neighborhood
Location
- Region: Rio Rancho
- Subdivision: Rivers Edge 1
Other
Other facts
- Listing terms: Cash,Conventional,FHA,VA Loan
- Road surface type: Paved
Price history
| Date | Event | Price |
|---|---|---|
| 10/29/2025 | Sold | -- |
Source: | ||
| 9/16/2025 | Pending sale | $325,000$198/sqft |
Source: | ||
| 8/7/2025 | Listed for sale | $325,000$198/sqft |
Source: | ||
Public tax history
| Year | Property taxes | Tax assessment |
|---|---|---|
| 2025 | $1,940 -0.2% | $57,604 +3% |
| 2024 | $1,943 +2.8% | $55,926 +3% |
| 2023 | $1,891 +2% | $54,297 +3% |
Find assessor info on the county website
Neighborhood: River's Edge
Nearby schools
GreatSchools rating
- 7/10Enchanted Hills Elementary SchoolGrades: K-5Distance: 1 mi
- 8/10Mountain View Middle SchoolGrades: 6-8Distance: 3.8 mi
- 7/10V Sue Cleveland High SchoolGrades: 9-12Distance: 3.3 mi
Schools provided by the listing agent
- Elementary: Enchanted Hills
- Middle: Mountain View
- High: V. Sue Cleveland
Source: SWMLS. This data may not be complete. We recommend contacting the local school district to confirm school assignments for this home.
Get a cash offer in 3 minutes
Find out how much your home could sell for in as little as 3 minutes with a no-obligation cash offer.
Estimated market value$319,200
Get a cash offer in 3 minutes
Find out how much your home could sell for in as little as 3 minutes with a no-obligation cash offer.
Estimated market value
$319,200

