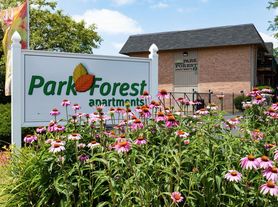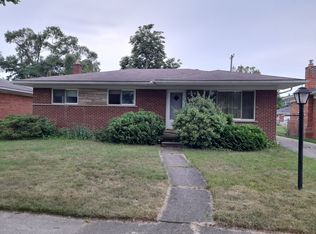Great location Ford & Beech Daly area well maintained 3 bedroom brick ranch! Partially finished basement, living room, large kitchen with dining area, hardwood flooring, first floor full bath, newer roof 2021, beautifully landscaped backyard, covered front porch, great curb appeal, dishwasher, stove, fridge, washer & dryer included. Crestwood School District, walking distance to Van Houten Splash Pad & Park, close to Caroline Kennedy Library & Highview Elementary School, all data apx.
Tenant responsible for electricity, gas and water bills. Tenants responsible for lawn maintenance and snow/ice cleanup. No pets allowed.
House for rent
Accepts Zillow applications
$1,800/mo
6159 Nightingale St, Dearborn Heights, MI 48127
3beds
1,414sqft
Price may not include required fees and charges.
Single family residence
Available now
No pets
Central air
In unit laundry
Detached parking
Forced air
What's special
Brick ranchPartially finished basementBeautifully landscaped backyardGreat curb appealCovered front porchHardwood flooring
- 37 days
- on Zillow |
- -- |
- -- |
Travel times
Facts & features
Interior
Bedrooms & bathrooms
- Bedrooms: 3
- Bathrooms: 1
- Full bathrooms: 1
Heating
- Forced Air
Cooling
- Central Air
Appliances
- Included: Dishwasher, Dryer, Microwave, Oven, Refrigerator, Washer
- Laundry: In Unit
Features
- Flooring: Hardwood
Interior area
- Total interior livable area: 1,414 sqft
Property
Parking
- Parking features: Detached
- Details: Contact manager
Features
- Exterior features: Electricity not included in rent, Gas not included in rent, Heating system: Forced Air, Water not included in rent
Details
- Parcel number: 33017010332000
Construction
Type & style
- Home type: SingleFamily
- Property subtype: Single Family Residence
Community & HOA
Location
- Region: Dearborn Heights
Financial & listing details
- Lease term: 1 Year
Price history
| Date | Event | Price |
|---|---|---|
| 10/1/2025 | Price change | $1,800-10%$1/sqft |
Source: Zillow Rentals | ||
| 8/28/2025 | Listed for rent | $2,000$1/sqft |
Source: Zillow Rentals | ||
| 8/8/2025 | Sold | $235,000-6%$166/sqft |
Source: | ||
| 7/29/2025 | Pending sale | $249,900$177/sqft |
Source: | ||
| 7/25/2025 | Listed for sale | $249,900$177/sqft |
Source: | ||

