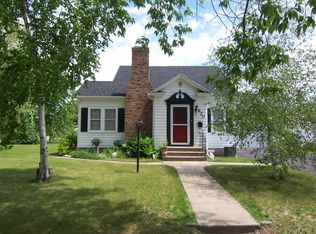Closed
$207,000
616 3rd Ave NE, Brainerd, MN 56401
3beds
2,256sqft
Single Family Residence
Built in 1918
6,969.6 Square Feet Lot
$208,500 Zestimate®
$92/sqft
$1,457 Estimated rent
Home value
$208,500
$175,000 - $248,000
$1,457/mo
Zestimate® history
Loading...
Owner options
Explore your selling options
What's special
Welcome home to this charming 3-bedroom, 1-bath Brainerd gem! This move-in ready home features beautiful hardwood floors, fresh interior paint, and a spacious layout with over 1,400 finished square feet. Enjoy a large living room on the main level plus a generous family room in the lower level—perfect for entertaining, relaxing, or creating a cozy media space. The home sits on a roomy 50x140 lot with mature trees, a new fence, raised garden beds, and a detached 2-stall garage. Located on a quiet street with easy access to local amenities. This home is a fantastic opportunity!
Zillow last checked: 8 hours ago
Listing updated: September 27, 2025 at 09:33am
Listed by:
Shanna Perez-Davis 218-820-4426,
LPT Realty, LLC
Bought with:
Trent Baumann
LPT Realty, LLC
Source: NorthstarMLS as distributed by MLS GRID,MLS#: 6758979
Facts & features
Interior
Bedrooms & bathrooms
- Bedrooms: 3
- Bathrooms: 1
- Full bathrooms: 1
Bedroom 1
- Level: Main
- Area: 131.08 Square Feet
- Dimensions: 11.6x11.3
Bedroom 2
- Level: Main
- Area: 124.3 Square Feet
- Dimensions: 11.3x11
Bedroom 3
- Level: Main
- Area: 114.39 Square Feet
- Dimensions: 12.3x9.3
Family room
- Level: Lower
- Area: 914.25 Square Feet
- Dimensions: 26.5x34.5
Kitchen
- Level: Main
- Area: 154.76 Square Feet
- Dimensions: 10.6x14.6
Living room
- Level: Main
- Area: 432 Square Feet
- Dimensions: 24x18
Heating
- Forced Air
Cooling
- Central Air
Appliances
- Included: Dishwasher, Dryer, Range, Refrigerator, Washer
Features
- Basement: Block
- Has fireplace: No
Interior area
- Total structure area: 2,256
- Total interior livable area: 2,256 sqft
- Finished area above ground: 1,248
- Finished area below ground: 240
Property
Parking
- Total spaces: 2
- Parking features: Detached
- Garage spaces: 2
Accessibility
- Accessibility features: None
Features
- Levels: One
- Stories: 1
- Fencing: Wood
Lot
- Size: 6,969 sqft
- Dimensions: 50 x 140
Details
- Foundation area: 1240
- Parcel number: 41191516
- Zoning description: Residential-Single Family
Construction
Type & style
- Home type: SingleFamily
- Property subtype: Single Family Residence
Materials
- Other, Shake Siding
- Roof: Asphalt
Condition
- Age of Property: 107
- New construction: No
- Year built: 1918
Utilities & green energy
- Electric: Circuit Breakers, 100 Amp Service
- Gas: Oil
- Sewer: City Sewer/Connected
- Water: City Water/Connected
Community & neighborhood
Location
- Region: Brainerd
- Subdivision: Farrar & Forsyths First Add B
HOA & financial
HOA
- Has HOA: No
Price history
| Date | Event | Price |
|---|---|---|
| 10/28/2025 | Listing removed | $1,595$1/sqft |
Source: Zillow Rentals | ||
| 10/23/2025 | Listed for rent | $1,595$1/sqft |
Source: Zillow Rentals | ||
| 9/26/2025 | Sold | $207,000-1.4%$92/sqft |
Source: | ||
| 8/22/2025 | Pending sale | $209,900$93/sqft |
Source: | ||
| 8/14/2025 | Price change | $209,900-4.6%$93/sqft |
Source: | ||
Public tax history
| Year | Property taxes | Tax assessment |
|---|---|---|
| 2024 | $1,287 +29.9% | $124,253 +2.9% |
| 2023 | $991 +3.6% | $120,701 +41.2% |
| 2022 | $957 -1% | $85,494 +31.1% |
Find assessor info on the county website
Neighborhood: 56401
Nearby schools
GreatSchools rating
- 8/10Lowell Elementary SchoolGrades: K-4Distance: 0.1 mi
- 6/10Forestview Middle SchoolGrades: 5-8Distance: 5.2 mi
- 9/10Brainerd Senior High SchoolGrades: 9-12Distance: 1.3 mi

Get pre-qualified for a loan
At Zillow Home Loans, we can pre-qualify you in as little as 5 minutes with no impact to your credit score.An equal housing lender. NMLS #10287.
Sell for more on Zillow
Get a free Zillow Showcase℠ listing and you could sell for .
$208,500
2% more+ $4,170
With Zillow Showcase(estimated)
$212,670