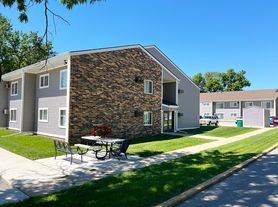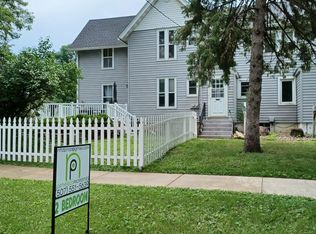This spacious, high-quality custom home is located in the heart of charming Cannon Falls, close to parks, restaurants, and local amenities. With easy access to both the southern Twin Cities and Rochester, it's perfect for commuters seeking comfort and convenience.
Inside, you'll find luxury vinyl planking, for easy cleanup throughout main level, as well as stainless steel appliances, and a thoughtfully designed open layout that makes everyday living easy. Enjoy one-level living at its best, complete with a large deck and patio. The home also includes garage parking for added convenience.
This home truly has it all. Don't wait - Schedule a showing today, because it won't last long!
Utilities Included: None
Tenant Paid Utilities: Gas, electric, water, sewer, trash, recycling
Pets: Not Allowed
Lawn Care & Snow Removal: Tenants are responsible for all lawn and snow care. The rent price has been appropriately adjusted to provide reasonable consideration for these responsibilities, ensuring compliance with state and local laws.
Agency Disclosure: Fuze RE is an authorized agent of the property owner and represents them as their property management company. Fuze RE is committed to honesty and fair dealings with tenants and prospective tenants. Fuze RE and the property owner will adhere to all applicable laws related to this transaction.
Fuze RE Fees & Requirements
Application Fee: $50
Lease Origination Fee: $300
Move-in Funds: Include the security deposit, first full month's rent, lease origination fee, and non-refundable pet fee, if applicable.
Renter's Insurance: Tenant must obtain renter's insurance with no less than $100,000 in liability coverage prior to moving in.
Utility Accounts: Any utility accounts to be paid directly by the tenant must be in the tenant's name prior to moving in.
ESA Disclaimer: At Fuze RE, we are committed to supporting the proper and responsible use of Emotional Support Animals (ESAs). We strictly adhere to all federal and state laws, which require verified documentation from a licensed healthcare professional for each ESA.
Lawn
None
Trails & Nearby Lakes
Washer And Dryer
House for rent
$2,850/mo
616 3rd St SW, Cannon Falls, MN 55009
4beds
2,200sqft
Price may not include required fees and charges.
Single family residence
Available now
No pets
Garage parking
What's special
Thoughtfully designed open layoutStainless steel appliancesLarge deck and patio
- 10 days |
- -- |
- -- |
Travel times
Looking to buy when your lease ends?
Consider a first-time homebuyer savings account designed to grow your down payment with up to a 6% match & a competitive APY.
Facts & features
Interior
Bedrooms & bathrooms
- Bedrooms: 4
- Bathrooms: 2
- Full bathrooms: 2
Features
- Flooring: Hardwood
Interior area
- Total interior livable area: 2,200 sqft
Property
Parking
- Parking features: Garage
- Has garage: Yes
- Details: Contact manager
Features
- Patio & porch: Deck, Patio
- Exterior features: No cats, Stainless steel appliances
Details
- Parcel number: 523200474
Construction
Type & style
- Home type: SingleFamily
- Property subtype: Single Family Residence
Condition
- Year built: 2020
Community & HOA
Location
- Region: Cannon Falls
Financial & listing details
- Lease term: Contact For Details
Price history
| Date | Event | Price |
|---|---|---|
| 11/10/2025 | Listed for rent | $2,850+3.6%$1/sqft |
Source: Zillow Rentals | ||
| 10/31/2025 | Listing removed | $440,000$200/sqft |
Source: | ||
| 9/20/2025 | Price change | $440,000+3.8%$200/sqft |
Source: | ||
| 9/4/2025 | Price change | $424,000-2.6%$193/sqft |
Source: | ||
| 8/19/2025 | Price change | $435,400-2.2%$198/sqft |
Source: | ||

