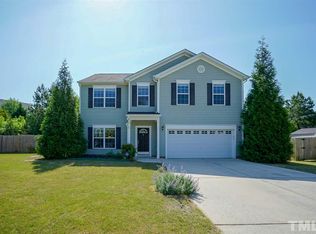Appealing, Attractive and Affordable. Recently painted inside and ready for you! Nestled in Cul-de-sac large lot, this well maintained 6 bedroom home with loft and Media Room offers Comfort, Charm and Character. You will love the open floor plan with Guest Bedroom on Main Floor along with Full Bath. Convenient to all Areas, Shopping and Major Roadways. Please check updates at Wake County Schools!
This property is off market, which means it's not currently listed for sale or rent on Zillow. This may be different from what's available on other websites or public sources.
