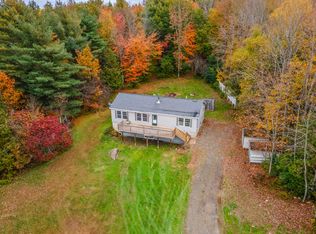Great family or multi-generational home with approximately 2,900 Sqft of living space! Completely renovated, cape style farmhouse offers - 4 large bedrooms, living room, 2 baths- 1 with a roll in tiled shower, large open kitchen with plenty of cabinet space, convection wall oven/microwave, cooktop overlooking the den area, wooden bar-tops for entertaining and 1st floor laundry with includes front load washer & dryer. Home also includes 8 garage bays- 5 attached bays and a separate 3 bay garage! Propane heater in 2 of the bays for year-round usability plus a carport which overlooks beautiful hillside scenery and is host to amazing sunsets and sunrises! Relax on the large decks, enjoy the apple trees and raised garden beds that surround this home.
This property is off market, which means it's not currently listed for sale or rent on Zillow. This may be different from what's available on other websites or public sources.
