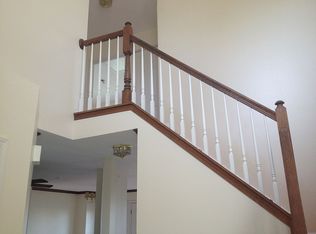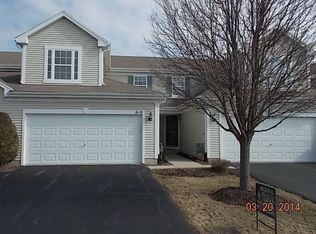Closed
$255,000
616 Chestnut Rdg, Minooka, IL 60447
2beds
1,447sqft
Townhouse, Single Family Residence
Built in 2003
1,488 Square Feet Lot
$262,400 Zestimate®
$176/sqft
$2,086 Estimated rent
Home value
$262,400
$213,000 - $325,000
$2,086/mo
Zestimate® history
Loading...
Owner options
Explore your selling options
What's special
**Charming Townhome in Chestnut Ridge! **This updated 2-bedroom townhome with a spacious loft offers 1,440 sq ft of living space, a full basement, and a low-maintenance Trex composite deck with serene views of the pond. Inside, you'll find new flooring throughout, freshly painted walls, and a modern kitchen with stainless steel appliances and newer washer and dryer. The bathrooms have been tastefully updated, and the large primary suite includes its own private bath and walk-in closet. Recently added new carpet to freshen the space. Additional features include a full basement and a radon mitigation system for peace of mind. The 2 car garage features a 220v e.v. charger which stays with the home. Located in the desirable Minooka School District with quick access to I-80 for easy commuting.
Zillow last checked: 8 hours ago
Listing updated: September 04, 2025 at 03:23pm
Listing courtesy of:
Cindie Hunt, ABR,e-PRO 815-942-5252,
Advantage Realty, Inc.
Bought with:
Marian Stockhausen, LHC
Coldwell Banker Real Estate Group
Source: MRED as distributed by MLS GRID,MLS#: 12444341
Facts & features
Interior
Bedrooms & bathrooms
- Bedrooms: 2
- Bathrooms: 3
- Full bathrooms: 2
- 1/2 bathrooms: 1
Primary bedroom
- Features: Flooring (Carpet), Window Treatments (Blinds), Bathroom (Full)
- Level: Second
- Area: 204 Square Feet
- Dimensions: 17X12
Bedroom 2
- Features: Flooring (Carpet)
- Level: Second
- Area: 121 Square Feet
- Dimensions: 11X11
Deck
- Level: Main
- Area: 80 Square Feet
- Dimensions: 10X8
Dining room
- Features: Flooring (Carpet), Window Treatments (Blinds)
- Level: Main
- Area: 100 Square Feet
- Dimensions: 10X10
Kitchen
- Features: Flooring (Vinyl)
- Level: Main
- Area: 120 Square Feet
- Dimensions: 12X10
Laundry
- Features: Flooring (Vinyl)
- Level: Main
- Area: 48 Square Feet
- Dimensions: 8X6
Living room
- Features: Flooring (Carpet), Window Treatments (Blinds)
- Level: Main
- Area: 196 Square Feet
- Dimensions: 14X14
Heating
- Natural Gas
Cooling
- Central Air
Appliances
- Laundry: In Unit, Multiple Locations
Features
- Windows: Screens
- Basement: Unfinished,Full
Interior area
- Total structure area: 0
- Total interior livable area: 1,447 sqft
Property
Parking
- Total spaces: 2
- Parking features: Asphalt, Garage Door Opener, On Site, Garage Owned, Attached, Garage
- Attached garage spaces: 2
- Has uncovered spaces: Yes
Accessibility
- Accessibility features: No Disability Access
Features
- Patio & porch: Deck
- Has view: Yes
- View description: Water, Back of Property
- Water view: Water,Back of Property
- Waterfront features: Pond
Lot
- Size: 1,488 sqft
- Dimensions: 24X62X24X62
- Features: Common Grounds
Details
- Parcel number: 0314280030
- Special conditions: None
Construction
Type & style
- Home type: Townhouse
- Property subtype: Townhouse, Single Family Residence
Materials
- Vinyl Siding
- Foundation: Concrete Perimeter
- Roof: Asphalt
Condition
- New construction: No
- Year built: 2003
Utilities & green energy
- Sewer: Public Sewer
- Water: Lake Michigan, Public
Community & neighborhood
Location
- Region: Minooka
- Subdivision: Chestnut Ridge
HOA & financial
HOA
- Has HOA: Yes
- HOA fee: $145 monthly
- Services included: Insurance, Exterior Maintenance, Lawn Care, Scavenger, Snow Removal
Other
Other facts
- Listing terms: FHA
- Ownership: Fee Simple w/ HO Assn.
Price history
| Date | Event | Price |
|---|---|---|
| 9/4/2025 | Sold | $255,000$176/sqft |
Source: | ||
| 8/12/2025 | Listing removed | $255,000$176/sqft |
Source: | ||
| 8/10/2025 | Contingent | $255,000$176/sqft |
Source: | ||
| 8/8/2025 | Listed for sale | $255,000+10.4%$176/sqft |
Source: | ||
| 6/30/2022 | Sold | $231,000+2.7%$160/sqft |
Source: | ||
Public tax history
| Year | Property taxes | Tax assessment |
|---|---|---|
| 2024 | $4,816 +9.2% | $67,526 +9.7% |
| 2023 | $4,412 +7.4% | $61,550 +7.6% |
| 2022 | $4,109 +4.7% | $57,229 +5.6% |
Find assessor info on the county website
Neighborhood: 60447
Nearby schools
GreatSchools rating
- 5/10Aux SableGrades: K-4Distance: 0.5 mi
- 5/10Minooka Jr High SchoolGrades: 7-8Distance: 1.5 mi
- 9/10Minooka Community High SchoolGrades: 9-12Distance: 1.6 mi
Schools provided by the listing agent
- Elementary: Minooka Elementary School
- Middle: Minooka Junior High School
- High: Minooka Community High School
- District: 201
Source: MRED as distributed by MLS GRID. This data may not be complete. We recommend contacting the local school district to confirm school assignments for this home.
Get a cash offer in 3 minutes
Find out how much your home could sell for in as little as 3 minutes with a no-obligation cash offer.
Estimated market value$262,400
Get a cash offer in 3 minutes
Find out how much your home could sell for in as little as 3 minutes with a no-obligation cash offer.
Estimated market value
$262,400

