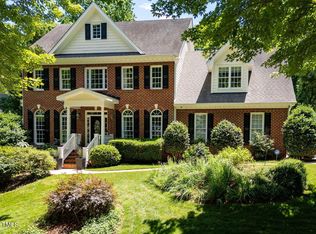Simply Gorgeous! Custom home in popular Golf, Tennis and Pool community. This home offers 5 bedrooms & 3 1/2 baths. All hardwoods on main level and stairs. 2 story Family Room with tons of light. Kitchen with Gas cooktop and breakfast bar. Oversized garage & large mud room. Beautiful Millwork and Lighting throughout the home! Large finished basement offers bedroom with attached full bath bonus room, rec room and an abundance of storage space. Large flat backyard. Don't miss this home!
This property is off market, which means it's not currently listed for sale or rent on Zillow. This may be different from what's available on other websites or public sources.
