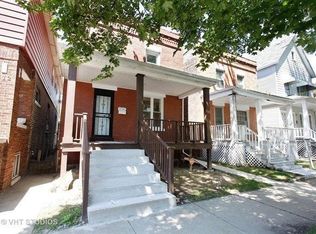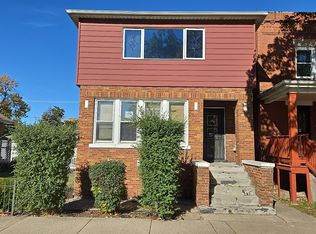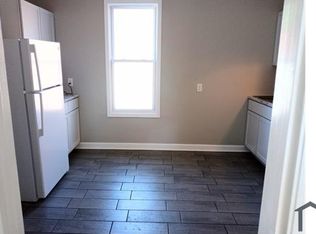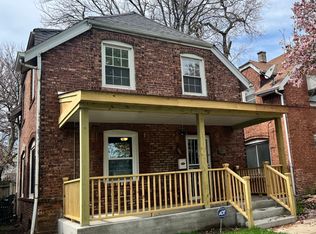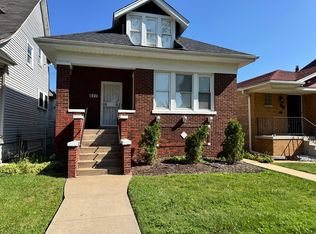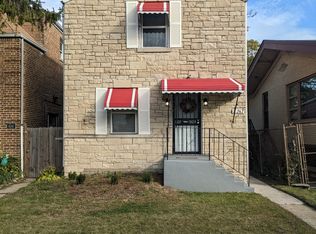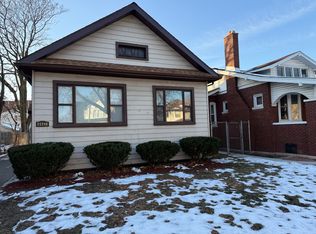Welcome to the home of your Dreams. This Exceptional 3bedroom 3 bath beautifully renovated property. Featuring living room with recessed lighting gleaming hardwood floors high ceilings and pendant lighting. Dining space flows seamlessly into kitchen with stunning quartz countertops and island beautiful backsplash, farm sink new stainless steel appliances a cooks delight design lighting soft closed 42 inch soft close cabinets easy flow main level. Main level family room sitting area with fireplace heater and space for big screen tv . All bedrooms on second level large master all bedrooms feature hideaway fan with remote and hardwood floors. Great recreation space in walkout basement with high ceiling recessed lighting full bath and separate laundry space. Nice size yard and 2.5 car garage.
Contingent
Price cut: $3K (10/22)
$266,900
616 E 90th St, Chicago, IL 60619
3beds
1,700sqft
Est.:
Single Family Residence
Built in 1908
3,125 Square Feet Lot
$-- Zestimate®
$157/sqft
$-- HOA
What's special
High ceilingsRecessed lightingStunning quartz countertopsNice size yardFamily roomFarm sinkGleaming hardwood floors
- 59 days |
- 27 |
- 1 |
Zillow last checked: 8 hours ago
Listing updated: November 21, 2025 at 12:47pm
Listing courtesy of:
Averrel Avery (708)359-6912,
Crosstown Realtors, Inc.
Source: MRED as distributed by MLS GRID,MLS#: 12501638
Facts & features
Interior
Bedrooms & bathrooms
- Bedrooms: 3
- Bathrooms: 3
- Full bathrooms: 2
- 1/2 bathrooms: 1
Rooms
- Room types: Recreation Room
Primary bedroom
- Features: Flooring (Hardwood)
- Level: Second
- Area: 312 Square Feet
- Dimensions: 24X13
Bedroom 2
- Features: Flooring (Hardwood)
- Level: Second
- Area: 144 Square Feet
- Dimensions: 12X12
Bedroom 3
- Features: Flooring (Hardwood)
- Level: Second
- Area: 110 Square Feet
- Dimensions: 11X10
Dining room
- Features: Flooring (Hardwood)
- Level: Main
- Area: 110 Square Feet
- Dimensions: 11X10
Family room
- Features: Flooring (Hardwood)
- Level: Main
- Area: 240 Square Feet
- Dimensions: 24X10
Kitchen
- Features: Flooring (Hardwood)
- Level: Main
- Area: 90 Square Feet
- Dimensions: 10X9
Laundry
- Features: Flooring (Stone)
- Level: Basement
- Area: 64 Square Feet
- Dimensions: 8X8
Living room
- Features: Flooring (Hardwood)
- Level: Main
- Area: 336 Square Feet
- Dimensions: 24X14
Recreation room
- Features: Flooring (Vinyl)
- Level: Basement
- Area: 364 Square Feet
- Dimensions: 28X13
Heating
- Natural Gas, Forced Air
Cooling
- Central Air
Features
- Basement: Finished,Full
Interior area
- Total structure area: 0
- Total interior livable area: 1,700 sqft
Property
Parking
- Total spaces: 2.5
- Parking features: Detached, Garage
- Garage spaces: 2.5
Accessibility
- Accessibility features: No Disability Access
Features
- Stories: 2
Lot
- Size: 3,125 Square Feet
- Dimensions: 25X125
Details
- Parcel number: 25032220280000
- Special conditions: None
Construction
Type & style
- Home type: SingleFamily
- Property subtype: Single Family Residence
Materials
- Brick
Condition
- New construction: No
- Year built: 1908
- Major remodel year: 2025
Utilities & green energy
- Sewer: Public Sewer
- Water: Lake Michigan
Community & HOA
HOA
- Services included: None
Location
- Region: Chicago
Financial & listing details
- Price per square foot: $157/sqft
- Tax assessed value: $84,990
- Annual tax amount: $1,748
- Date on market: 10/22/2025
- Ownership: Fee Simple
Estimated market value
Not available
Estimated sales range
Not available
Not available
Price history
Price history
| Date | Event | Price |
|---|---|---|
| 11/21/2025 | Contingent | $266,900$157/sqft |
Source: | ||
| 10/22/2025 | Price change | $266,900-1.1%$157/sqft |
Source: | ||
| 10/4/2025 | Price change | $269,900-1.8%$159/sqft |
Source: | ||
| 8/15/2025 | Price change | $274,900-3.5%$162/sqft |
Source: | ||
| 4/18/2025 | Price change | $285,000-3.2%$168/sqft |
Source: | ||
Public tax history
Public tax history
| Year | Property taxes | Tax assessment |
|---|---|---|
| 2023 | $1,793 +2.6% | $8,499 |
| 2022 | $1,748 +2.3% | $8,499 |
| 2021 | $1,709 -30.5% | $8,499 -23% |
Find assessor info on the county website
BuyAbility℠ payment
Est. payment
$1,778/mo
Principal & interest
$1267
Property taxes
$418
Home insurance
$93
Climate risks
Neighborhood: Burnside
Nearby schools
GreatSchools rating
- 5/10Pirie Elementary Fine Arts & Academic CGrades: PK-6Distance: 0.6 mi
- 7/10Burnside Elementary Scholastic AcademyGrades: PK-8Distance: 0.2 mi
- 1/10Harlan Community Academy High SchoolGrades: 9-12Distance: 1.2 mi
Schools provided by the listing agent
- District: 299
Source: MRED as distributed by MLS GRID. This data may not be complete. We recommend contacting the local school district to confirm school assignments for this home.
- Loading
