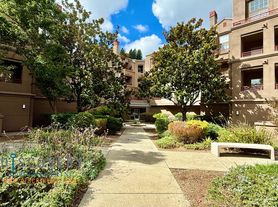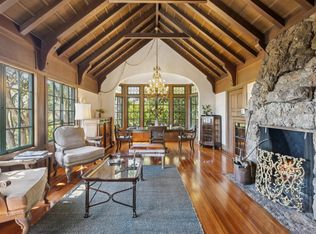Nestled in the exclusive Claremont Hills this residence offers soaring ceilings, sliding glass doors, and on a clear day, enjoy captivating peekaboo views stretching across the Bay to SF. The main level welcomes you with sun-filled open living spaces, anchored by a striking fireplace and framed by sliding glass doors that open onto a wraparound balcony. From here, take in sweeping vistas of lush greenery and city lights below an ideal setting for both entertaining and quiet evenings. The formal dining area flows seamlessly from the living room, while the well-appointed kitchen offers granite counters, and stainless appliances. The second floor features the primary suite a true retreat with a private balcony, and a luxurious sunken tub. Downstairs, a separate entrance reveals a full secondary living space complete with its own kitchen living room, and two bedrooms. Additional highlights include a dedicated laundry room, a two-car garage, and a generous bonus storage room. Outdoor living is equally impressive, with multiple balconies and decks offering ample space to relax, entertain, and take in the natural beauty of the Berkeley Hills. Prime location w/quick access to the Claremont hotel, Elmwood & Rockridge shopping the freeways and Starr market
House for rent
$6,850/mo
616 Gravatt Dr, Berkeley, CA 94705
5beds
2,693sqft
Price may not include required fees and charges.
Singlefamily
Available now
-- Pets
None
In unit laundry
2 Parking spaces parking
Forced air, fireplace
What's special
Striking fireplaceWraparound balconyMultiple balconies and decksSoaring ceilingsCaptivating peekaboo viewsFormal dining areaStainless appliances
- 5 days |
- -- |
- -- |
Travel times
Looking to buy when your lease ends?
Consider a first-time homebuyer savings account designed to grow your down payment with up to a 6% match & a competitive APY.
Facts & features
Interior
Bedrooms & bathrooms
- Bedrooms: 5
- Bathrooms: 5
- Full bathrooms: 4
- 1/2 bathrooms: 1
Heating
- Forced Air, Fireplace
Cooling
- Contact manager
Appliances
- Included: Dishwasher, Dryer, Microwave, Range, Refrigerator, Washer
- Laundry: In Unit, Laundry Room
Features
- In-Law Floorplan, Storage, Wet Bar
- Flooring: Hardwood
- Has fireplace: Yes
Interior area
- Total interior livable area: 2,693 sqft
Property
Parking
- Total spaces: 2
- Parking features: Covered
- Details: Contact manager
Features
- Exterior features: Contact manager
Details
- Parcel number: 48H760641
Construction
Type & style
- Home type: SingleFamily
- Property subtype: SingleFamily
Materials
- Roof: Shake Shingle
Condition
- Year built: 1994
Community & HOA
Location
- Region: Berkeley
Financial & listing details
- Lease term: Contact For Details
Price history
| Date | Event | Price |
|---|---|---|
| 10/30/2025 | Listed for rent | $6,850$3/sqft |
Source: bridgeMLS/CCAR/Bay East AOR #41116160 | ||
| 8/9/1995 | Sold | $165,000$61/sqft |
Source: Public Record | ||

