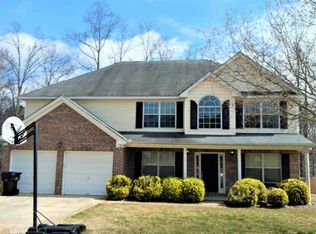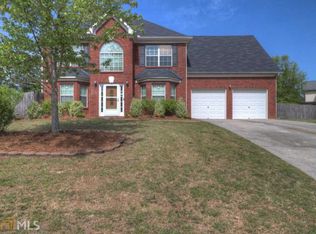Closed
$390,000
616 Howell Dr, Locust Grove, GA 30248
5beds
2,958sqft
Single Family Residence, Residential
Built in 2005
2,178 Square Feet Lot
$363,700 Zestimate®
$132/sqft
$2,354 Estimated rent
Home value
$363,700
$346,000 - $382,000
$2,354/mo
Zestimate® history
Loading...
Owner options
Explore your selling options
What's special
Take a look this beautiful 5 bedroom, 3.5 bath home with almost 3000 sqft. This home has one of the best floor plans in the Parkview community. On the first floor of this home you will find a formal living room, formal dining room, the owners suite, an updated kitchen with quartz countertops, and breakfast nook that flows into your living room. On the second floor will find 4 large bedrooms, one of the bedrooms has its own full bath. The roof and water heater has recently been replaced. Close to shops, restaurants and Tanger Outlet Mall. NO RENTAL RESTRICTIONS!
Zillow last checked: 8 hours ago
Listing updated: May 08, 2023 at 10:50pm
Listing Provided by:
Briah Ivory,
Compass,
All Points Team,
Compass
Bought with:
Lateefa Mosley, 403740
Connections Realty Group Inc
Source: FMLS GA,MLS#: 7185035
Facts & features
Interior
Bedrooms & bathrooms
- Bedrooms: 5
- Bathrooms: 4
- Full bathrooms: 3
- 1/2 bathrooms: 1
- Main level bathrooms: 1
- Main level bedrooms: 1
Primary bedroom
- Features: Master on Main
- Level: Master on Main
Bedroom
- Features: Master on Main
Primary bathroom
- Features: Double Vanity, Separate Tub/Shower
Dining room
- Features: Separate Dining Room
Kitchen
- Features: Breakfast Bar, Breakfast Room, Eat-in Kitchen, Pantry
Heating
- Other
Cooling
- Ceiling Fan(s), Central Air
Appliances
- Included: Dishwasher, Disposal, Dryer, Gas Cooktop, Gas Oven, Microwave, Refrigerator, Washer
- Laundry: In Hall, Laundry Room
Features
- High Ceilings 9 ft Main, High Ceilings 10 ft Main, High Ceilings 10 ft Upper, High Speed Internet, Walk-In Closet(s)
- Flooring: Carpet, Vinyl
- Windows: Insulated Windows
- Basement: None
- Number of fireplaces: 1
- Fireplace features: Living Room
- Common walls with other units/homes: No Common Walls
Interior area
- Total structure area: 2,958
- Total interior livable area: 2,958 sqft
- Finished area above ground: 2,958
Property
Parking
- Total spaces: 2
- Parking features: Driveway, Garage, Garage Door Opener, Garage Faces Front, Level Driveway
- Garage spaces: 2
- Has uncovered spaces: Yes
Accessibility
- Accessibility features: None
Features
- Levels: Two
- Stories: 2
- Patio & porch: Deck, Patio
- Exterior features: Other
- Pool features: None
- Spa features: None
- Fencing: None
- Has view: Yes
- View description: Other
- Waterfront features: None
- Body of water: None
Lot
- Size: 2,178 sqft
- Features: Front Yard
Details
- Additional structures: None
- Parcel number: 098A01069000
- Other equipment: None
- Horse amenities: None
Construction
Type & style
- Home type: SingleFamily
- Architectural style: Traditional
- Property subtype: Single Family Residence, Residential
Materials
- Brick Front, Vinyl Siding
- Foundation: Slab
- Roof: Composition
Condition
- Resale
- New construction: No
- Year built: 2005
Utilities & green energy
- Electric: Other
- Sewer: Public Sewer
- Water: Public
- Utilities for property: Cable Available, Electricity Available, Natural Gas Available, Phone Available, Sewer Available, Underground Utilities, Water Available
Green energy
- Energy efficient items: None
- Energy generation: None
Community & neighborhood
Security
- Security features: Fire Alarm, Fire Sprinkler System, Security Lights
Community
- Community features: Homeowners Assoc, Near Schools, Near Shopping, Playground, Pool, Sidewalks, Street Lights, Tennis Court(s)
Location
- Region: Locust Grove
- Subdivision: Parkview
HOA & financial
HOA
- Has HOA: Yes
- HOA fee: $400 annually
- Services included: Swim, Tennis
Other
Other facts
- Listing terms: Cash,Conventional,FHA,VA Loan
- Road surface type: Asphalt
Price history
| Date | Event | Price |
|---|---|---|
| 5/4/2023 | Sold | $390,000-1.3%$132/sqft |
Source: | ||
| 3/24/2023 | Pending sale | $395,000+59.9%$134/sqft |
Source: | ||
| 7/8/2020 | Sold | $247,000-1.2%$84/sqft |
Source: | ||
| 6/1/2020 | Pending sale | $249,900$84/sqft |
Source: SouthSide, REALTORS #8795295 | ||
| 5/30/2020 | Listed for sale | $249,900+119.2%$84/sqft |
Source: SouthSide, REALTORS #8795295 | ||
Public tax history
| Year | Property taxes | Tax assessment |
|---|---|---|
| 2024 | $5,978 +6.1% | $148,680 +2.5% |
| 2023 | $5,633 +16.7% | $145,000 +17% |
| 2022 | $4,826 +35% | $123,960 +35.7% |
Find assessor info on the county website
Neighborhood: 30248
Nearby schools
GreatSchools rating
- 2/10Bethlehem Elementary SchoolGrades: PK-5Distance: 3.5 mi
- 4/10Luella Middle SchoolGrades: 6-8Distance: 3.1 mi
- 4/10Luella High SchoolGrades: 9-12Distance: 3.3 mi
Schools provided by the listing agent
- Elementary: Bethlehem - Henry
- Middle: Luella
- High: Luella
Source: FMLS GA. This data may not be complete. We recommend contacting the local school district to confirm school assignments for this home.
Get a cash offer in 3 minutes
Find out how much your home could sell for in as little as 3 minutes with a no-obligation cash offer.
Estimated market value
$363,700
Get a cash offer in 3 minutes
Find out how much your home could sell for in as little as 3 minutes with a no-obligation cash offer.
Estimated market value
$363,700

