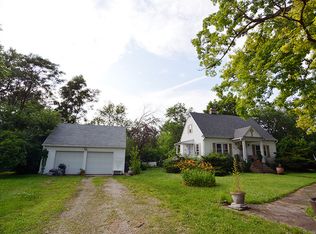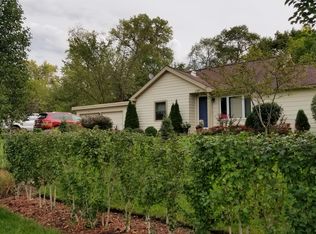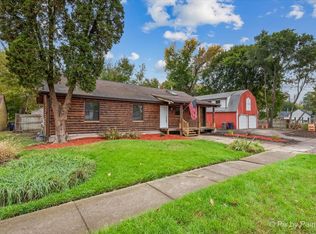Closed
$315,000
616 Kirk Ave, Elgin, IL 60120
3beds
1,908sqft
Single Family Residence
Built in 1949
9,900 Square Feet Lot
$322,500 Zestimate®
$165/sqft
$2,654 Estimated rent
Home value
$322,500
$306,000 - $339,000
$2,654/mo
Zestimate® history
Loading...
Owner options
Explore your selling options
What's special
Wait til you see this home! Solid brick construction! 3 bedrooms 3 bathrooms! 2 Fireplaces and a gas log stove! Huge family room with wood beams, hardwood floors throughout much of the house! 1st floor master bedroom with ensuite bath! Kitchen has huge walk in pantry! Full basement with exterior access. Basement could be refinished for a possible 4th bedroom/inlaw arrangement. Large 2 car garage with lots of cabinets and work bench. Beautiful enclosed front porch. Pull down stairs lead to the walk up attic. Tons of storage throughout the house, including the basement! Poplar creek runs through the back of the yard. You don't want to miss this house! Almost 2,000 sq. ft. in Elgin at this price is impossible to resist!
Zillow last checked: 8 hours ago
Listing updated: June 23, 2025 at 01:14am
Listing courtesy of:
Amy Foote, ABR,GRI,SFR 224-699-9499,
Compass,
Lisa Bucaro 847-652-4040,
Compass
Bought with:
Rutul Parekh
ARNI Realty Incorporated
Source: MRED as distributed by MLS GRID,MLS#: 12360063
Facts & features
Interior
Bedrooms & bathrooms
- Bedrooms: 3
- Bathrooms: 3
- Full bathrooms: 3
Primary bedroom
- Features: Flooring (Vinyl), Bathroom (Full)
- Level: Main
- Area: 182 Square Feet
- Dimensions: 14X13
Bedroom 2
- Features: Flooring (Hardwood)
- Level: Second
- Area: 192 Square Feet
- Dimensions: 16X12
Bedroom 3
- Features: Flooring (Hardwood)
- Level: Second
- Area: 132 Square Feet
- Dimensions: 12X11
Dining room
- Features: Flooring (Hardwood)
- Level: Main
- Area: 221 Square Feet
- Dimensions: 17X13
Enclosed porch
- Level: Main
- Area: 153 Square Feet
- Dimensions: 17X9
Kitchen
- Features: Kitchen (Eating Area-Table Space), Flooring (Ceramic Tile)
- Level: Main
- Area: 144 Square Feet
- Dimensions: 16X9
Laundry
- Features: Flooring (Vinyl)
- Level: Basement
- Area: 340 Square Feet
- Dimensions: 20X17
Living room
- Features: Flooring (Hardwood)
- Level: Main
- Area: 340 Square Feet
- Dimensions: 20X17
Heating
- Natural Gas
Cooling
- Central Air
Appliances
- Included: Range, Microwave, Dishwasher, Refrigerator, Washer, Dryer
Features
- Basement: Partially Finished,Full
- Attic: Pull Down Stair
- Number of fireplaces: 3
- Fireplace features: Wood Burning, Family Room, Basement, Dining Room
Interior area
- Total structure area: 0
- Total interior livable area: 1,908 sqft
Property
Parking
- Total spaces: 2
- Parking features: On Site, Garage Owned, Attached, Garage
- Attached garage spaces: 2
Accessibility
- Accessibility features: No Disability Access
Features
- Stories: 2
Lot
- Size: 9,900 sqft
- Dimensions: 75X132
Details
- Parcel number: 06191170250000
- Special conditions: None
Construction
Type & style
- Home type: SingleFamily
- Property subtype: Single Family Residence
Materials
- Brick
Condition
- New construction: No
- Year built: 1949
Utilities & green energy
- Sewer: Public Sewer
- Water: Public
Community & neighborhood
Location
- Region: Elgin
Other
Other facts
- Listing terms: Conventional
- Ownership: Fee Simple
Price history
| Date | Event | Price |
|---|---|---|
| 6/20/2025 | Sold | $315,000+0%$165/sqft |
Source: | ||
| 5/11/2025 | Contingent | $314,900$165/sqft |
Source: | ||
| 5/9/2025 | Listed for sale | $314,900+46.5%$165/sqft |
Source: | ||
| 4/19/2019 | Sold | $214,900$113/sqft |
Source: | ||
| 2/13/2019 | Pending sale | $214,900$113/sqft |
Source: Coldwell Banker Residential Brokerage - The Groves #10266730 | ||
Public tax history
| Year | Property taxes | Tax assessment |
|---|---|---|
| 2023 | $7,484 +2.9% | $26,000 |
| 2022 | $7,273 +37.9% | $26,000 +69.9% |
| 2021 | $5,274 +0.6% | $15,305 |
Find assessor info on the county website
Neighborhood: Southeast Elgin
Nearby schools
GreatSchools rating
- 3/10Huff Elementary SchoolGrades: PK-6Distance: 0.3 mi
- 3/10Ellis Middle SchoolGrades: 7-8Distance: 0.8 mi
- 2/10Elgin High SchoolGrades: 9-12Distance: 0.7 mi
Schools provided by the listing agent
- District: 46
Source: MRED as distributed by MLS GRID. This data may not be complete. We recommend contacting the local school district to confirm school assignments for this home.

Get pre-qualified for a loan
At Zillow Home Loans, we can pre-qualify you in as little as 5 minutes with no impact to your credit score.An equal housing lender. NMLS #10287.
Sell for more on Zillow
Get a free Zillow Showcase℠ listing and you could sell for .
$322,500
2% more+ $6,450
With Zillow Showcase(estimated)
$328,950

