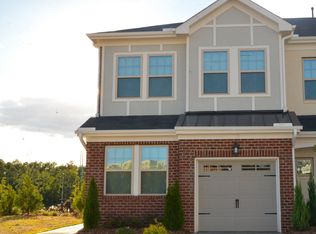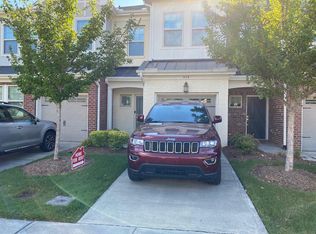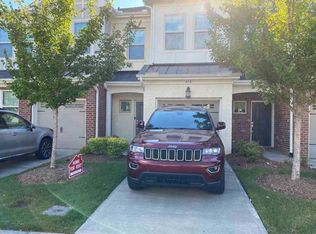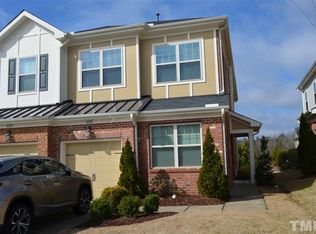Spacious 4-Bedroom Townhome in Davis Park Prime Location in Durham! Welcome to 616 Libson St, a beautifully maintained 4-bedroom, 3-bathroom townhome located in the highly desirable Davis Park community in Durham. Offering 1,950 sq. ft. of comfortable, modern living space, this home perfectly balances style, space, and convenience. Step inside to find an open-concept layout filled with natural light, a spacious living area, and a well-appointed kitchen featuring granite countertops, stainless steel appliances, and ample cabinetryideal for entertaining or everyday living. The generous primary suite offers a peaceful retreat with a walk-in closet and en-suite bath, while the additional bedrooms provide plenty of space for family, guests, or a home office. With a full bedroom and bathroom on the main floor, the layout is flexible and functional. Located just minutes from RTP, Downtown Durham, RDU Airport, and major highways, Davis Park offers exceptional convenience along with a welcoming community atmosphere. Don't miss the opportunity to own this move-in ready gemschedule your private tour today! Schedule an online showing at: Submit your application online at: Resident Benefits: **Get over $100 in monthly benefits for just $49.95 with our Resident Benefits Package! Enjoy valuable services with the flexibility to customize or opt-out Application Criteria: a) Gross household income of at least 3 times the rent b) A credit score of 650+ is preferred; we are happy to discuss your situation if your credit score is lower c) No evictions in the last 5 years d) A one-time pet fee of $300 per pet applies. An additional deposit may be required for multiple pets. No monthly pet fee; pet screening is required after application approval: $30 per pet. e) One-time admin fee of $250 required to pay after signing the lease
This property is off market, which means it's not currently listed for sale or rent on Zillow. This may be different from what's available on other websites or public sources.



