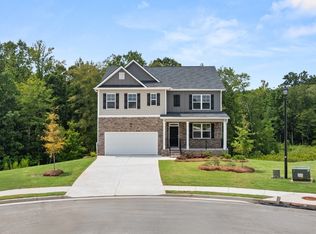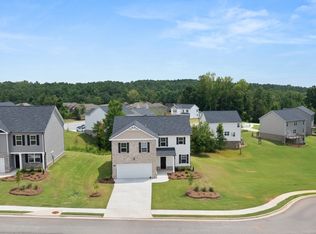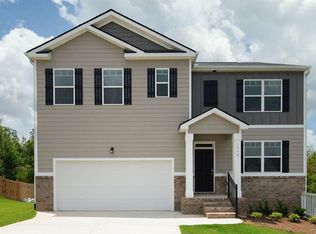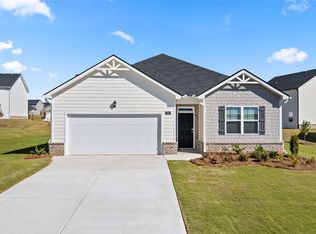Closed
$350,800
616 Lobelia Way, Locust Grove, GA 30248
4beds
2,205sqft
Single Family Residence
Built in 2025
0.26 Acres Lot
$348,100 Zestimate®
$159/sqft
$-- Estimated rent
Home value
$348,100
$313,000 - $390,000
Not available
Zestimate® history
Loading...
Owner options
Explore your selling options
What's special
SPECIAL LOW INTEREST RATES! MOVE-IN PACKAGE INCLUDED! READY NOW! - SWIM COMMUNITY, MINUTES FROM I-75, DINING & SHOPPING AT TANGER OUTLETS, UNBEATABLE VALUE! SPECIAL FINANCING, CALL TODAY FOR LOW INTEREST RATE OPPORTUNITIES. Welcome home to Cedar Ridge at Locust Grove Station. The Penwell floor plan offers open-concept living with up to 4 bedrooms and the features you want the most including Gray cabinets, Granite countertops, Stainless steel appliances, Flex space, and Private bedroom suites. Utilities are all electric for ultimate energy efficiency. Plus you will never be too far from home with Home Is Connected. Your new home is built with an industry-leading suite of smart home products that keep you connected with the people and place you value most.
Zillow last checked: 8 hours ago
Listing updated: October 09, 2025 at 01:17pm
Listed by:
Shayla Sirmans 678-785-4696,
D.R. Horton Realty of Georgia, Inc.
Bought with:
Monique Crummie, 388628
Virtual Properties Realty.com
Source: GAMLS,MLS#: 10573678
Facts & features
Interior
Bedrooms & bathrooms
- Bedrooms: 4
- Bathrooms: 3
- Full bathrooms: 2
- 1/2 bathrooms: 1
Dining room
- Features: Separate Room
Kitchen
- Features: Breakfast Area, Kitchen Island, Walk-in Pantry
Heating
- Electric, Central, Dual
Cooling
- Electric, Ceiling Fan(s), Central Air, Dual
Appliances
- Included: Electric Water Heater, Dishwasher, Microwave, Oven/Range (Combo), Trash Compactor, Stainless Steel Appliance(s)
- Laundry: Other, Upper Level
Features
- Double Vanity, Soaking Tub, Other, Separate Shower, Walk-In Closet(s)
- Flooring: Carpet, Laminate, Vinyl
- Windows: Double Pane Windows
- Basement: None
- Has fireplace: No
- Common walls with other units/homes: No Common Walls
Interior area
- Total structure area: 2,205
- Total interior livable area: 2,205 sqft
- Finished area above ground: 2,205
- Finished area below ground: 0
Property
Parking
- Total spaces: 2
- Parking features: Attached, Garage
- Has attached garage: Yes
Features
- Levels: Two
- Stories: 2
- Patio & porch: Porch, Patio
Lot
- Size: 0.26 Acres
- Features: Level
- Residential vegetation: Cleared, Grassed
Details
- Additional structures: Garage(s)
- Parcel number: 130M01093000
- Special conditions: Covenants/Restrictions
Construction
Type & style
- Home type: SingleFamily
- Architectural style: Traditional
- Property subtype: Single Family Residence
Materials
- Concrete, Brick
- Foundation: Slab
- Roof: Composition
Condition
- New Construction
- New construction: Yes
- Year built: 2025
Details
- Warranty included: Yes
Utilities & green energy
- Sewer: Public Sewer
- Water: Public
- Utilities for property: Sewer Connected
Community & neighborhood
Security
- Security features: Carbon Monoxide Detector(s), Smoke Detector(s)
Community
- Community features: Playground, Pool, Sidewalks, Street Lights
Location
- Region: Locust Grove
- Subdivision: Cedar Ridge @ Locust Grove Station
HOA & financial
HOA
- Has HOA: Yes
- HOA fee: $800 annually
- Services included: Management Fee, Swimming
Other
Other facts
- Listing agreement: Exclusive Right To Sell
- Listing terms: Cash,Conventional,FHA,VA Loan,USDA Loan
Price history
| Date | Event | Price |
|---|---|---|
| 10/3/2025 | Sold | $350,800$159/sqft |
Source: | ||
| 9/16/2025 | Pending sale | $350,800$159/sqft |
Source: | ||
| 8/21/2025 | Price change | $350,800-2%$159/sqft |
Source: | ||
| 8/13/2025 | Listed for sale | $357,800$162/sqft |
Source: | ||
| 7/29/2025 | Pending sale | $357,800$162/sqft |
Source: | ||
Public tax history
| Year | Property taxes | Tax assessment |
|---|---|---|
| 2024 | $486 | $14,000 |
Find assessor info on the county website
Neighborhood: 30248
Nearby schools
GreatSchools rating
- 5/10Locust Grove Elementary SchoolGrades: PK-5Distance: 1 mi
- 5/10Locust Grove Middle SchoolGrades: 6-8Distance: 2.9 mi
- 3/10Locust Grove High SchoolGrades: 9-12Distance: 3.3 mi
Schools provided by the listing agent
- Elementary: Locust Grove
- Middle: Locust Grove
- High: Locust Grove
Source: GAMLS. This data may not be complete. We recommend contacting the local school district to confirm school assignments for this home.
Get a cash offer in 3 minutes
Find out how much your home could sell for in as little as 3 minutes with a no-obligation cash offer.
Estimated market value
$348,100
Get a cash offer in 3 minutes
Find out how much your home could sell for in as little as 3 minutes with a no-obligation cash offer.
Estimated market value
$348,100



