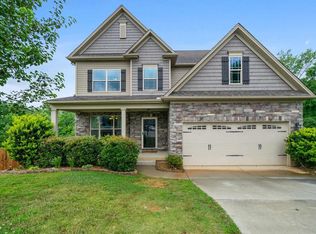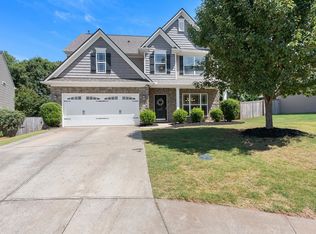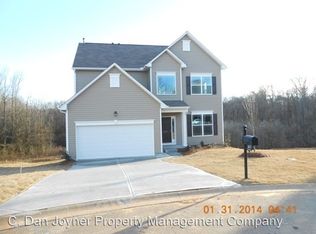Sold for $425,000
$425,000
616 Millervale Rd, Greer, SC 29650
4beds
2,143sqft
Single Family Residence, Residential
Built in 2013
10,018.8 Square Feet Lot
$424,400 Zestimate®
$198/sqft
$2,162 Estimated rent
Home value
$424,400
$395,000 - $454,000
$2,162/mo
Zestimate® history
Loading...
Owner options
Explore your selling options
What's special
Welcome to 616 Millervale Road! This great home is all about location, location, location! Nestled in a cul-de-sac of the great neighborhood of Lismore Park this home is right around the corner from Riverside High School and is just 10 minutes to downtown Greer and 20 minutes to downtown Greenville. The grand 2-story entry welcomes you to a 4 bedroom and 2.5-bathroom home featuring an open floor plan, traditional dining room, main level office, large master bedroom with spacious on-suite, and an incredible unfinished basement that is just under 1,000 square feet. The basement is all framed up with the plumbing already ran, so it is an incredible opportunity to add some great square feet to the home. The back yard is fully fenced in with a 6-foot privacy fence with a gate on either side and a patio underneath the deck making this backyard perfect for entertaining. Come see this wonderful opportunity while it lasts!
Zillow last checked: 8 hours ago
Listing updated: November 28, 2023 at 08:28am
Listed by:
Chase Poston 864-747-8816,
Coldwell Banker Caine/Williams
Bought with:
Melissa Patton
Keller Williams One
Source: Greater Greenville AOR,MLS#: 1512048
Facts & features
Interior
Bedrooms & bathrooms
- Bedrooms: 4
- Bathrooms: 3
- Full bathrooms: 2
- 1/2 bathrooms: 1
Primary bedroom
- Area: 140
- Dimensions: 14 x 10
Bedroom 2
- Area: 132
- Dimensions: 12 x 11
Bedroom 3
- Area: 132
- Dimensions: 12 x 11
Bedroom 4
- Area: 132
- Dimensions: 12 x 11
Primary bathroom
- Features: Double Sink, Full Bath, Shower-Separate, Tub-Garden, Walk-In Closet(s)
- Level: Second
Dining room
- Area: 132
- Dimensions: 12 x 11
Kitchen
- Area: 132
- Dimensions: 12 x 11
Living room
- Area: 289
- Dimensions: 17 x 17
Heating
- Forced Air, Natural Gas
Cooling
- Central Air, Electric
Appliances
- Included: Dishwasher, Disposal, Refrigerator, Range, Microwave, Gas Water Heater
- Laundry: 2nd Floor, Walk-in, Electric Dryer Hookup, Washer Hookup, Laundry Room
Features
- 2 Story Foyer, Ceiling Fan(s), Open Floorplan, Soaking Tub, Walk-In Closet(s), Laminate Counters, Pantry
- Flooring: Carpet, Wood, Vinyl
- Windows: Tilt Out Windows, Vinyl/Aluminum Trim, Insulated Windows
- Basement: Unfinished,Walk-Out Access,Dehumidifier
- Attic: Pull Down Stairs,Storage
- Number of fireplaces: 1
- Fireplace features: Gas Log
Interior area
- Total structure area: 2,143
- Total interior livable area: 2,143 sqft
Property
Parking
- Total spaces: 2
- Parking features: Attached Carport, Attached, Concrete
- Attached garage spaces: 2
- Has carport: Yes
- Has uncovered spaces: Yes
Features
- Levels: 2+Basement
- Stories: 2
- Patio & porch: Deck, Patio, Front Porch
- Fencing: Fenced
- Body of water: Broadway Lake
Lot
- Size: 10,018 sqft
- Dimensions: 34 x 117 x 32 x 100 x 124
- Features: Cul-De-Sac, 1/2 Acre or Less
Details
- Parcel number: 0535.2401027.00
- Other equipment: Dehumidifier
Construction
Type & style
- Home type: SingleFamily
- Architectural style: Traditional
- Property subtype: Single Family Residence, Residential
Materials
- Stone, Vinyl Siding
- Foundation: Basement
- Roof: Composition
Condition
- Year built: 2013
Utilities & green energy
- Sewer: Public Sewer
- Water: Public
Community & neighborhood
Community
- Community features: Common Areas, Street Lights, Sidewalks
Location
- Region: Greer
- Subdivision: Lismore Park
Price history
| Date | Event | Price |
|---|---|---|
| 1/17/2025 | Sold | $425,000$198/sqft |
Source: Public Record Report a problem | ||
| 12/22/2024 | Pending sale | $425,000$198/sqft |
Source: Owner Report a problem | ||
| 12/16/2024 | Listed for sale | $425,000+30.8%$198/sqft |
Source: Owner Report a problem | ||
| 11/28/2023 | Sold | $325,000$152/sqft |
Source: | ||
| 11/7/2023 | Contingent | $325,000$152/sqft |
Source: | ||
Public tax history
| Year | Property taxes | Tax assessment |
|---|---|---|
| 2024 | $7,437 +239.7% | $309,120 +36.7% |
| 2023 | $2,189 +3% | $226,100 |
| 2022 | $2,126 +1.4% | $226,100 |
Find assessor info on the county website
Neighborhood: 29650
Nearby schools
GreatSchools rating
- 9/10Brushy Creek Elementary SchoolGrades: PK-5Distance: 1.9 mi
- 5/10Riverside Middle SchoolGrades: 6-8Distance: 1 mi
- 10/10Riverside High SchoolGrades: 9-12Distance: 0.7 mi
Schools provided by the listing agent
- Elementary: Brushy Creek
- Middle: Riverside
- High: Riverside
Source: Greater Greenville AOR. This data may not be complete. We recommend contacting the local school district to confirm school assignments for this home.
Get a cash offer in 3 minutes
Find out how much your home could sell for in as little as 3 minutes with a no-obligation cash offer.
Estimated market value$424,400
Get a cash offer in 3 minutes
Find out how much your home could sell for in as little as 3 minutes with a no-obligation cash offer.
Estimated market value
$424,400


