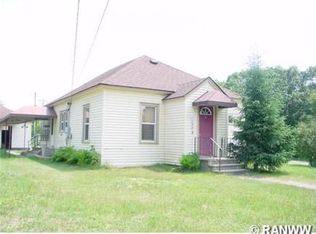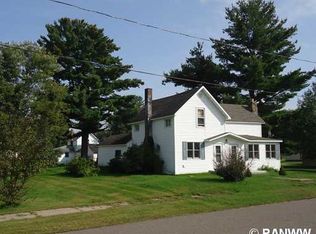Closed
Zestimate®
$196,000
616 3rd Street, Bruce, WI 54819
2beds
1,870sqft
Single Family Residence
Built in 1965
9,147.6 Square Feet Lot
$196,000 Zestimate®
$105/sqft
$1,257 Estimated rent
Home value
$196,000
Estimated sales range
Not available
$1,257/mo
Zestimate® history
Loading...
Owner options
Explore your selling options
What's special
Charming 2-bedroom, 1.5-bath home featuring huge bedrooms and a large attached two-car garage with a workshop area. The main level bathroom has been completely remodeled, including a new vanity, tub-shower combo, and vinyl plank flooring. Enjoy cozy evenings by the fireplace with a newer gas insert. Discover this home's hidden gems, like the cedar lined closet and drawers in one of the bedrooms or the auto lights that turn on when the closet doors are opened. The home comes equipped with a whole-house dehumidifier installed alongside a new forced air furnace and AC unit in 2020. The washer and dryer are just two years old, and the dishwasher is less than a year old. Comfortable, updated, and ready for you to make your home.
Zillow last checked: 8 hours ago
Listing updated: November 15, 2025 at 08:04am
Listed by:
Alison Kempen 715-905-1331,
CB Northern Escape/Ladysmith
Bought with:
Jade Green
Source: WIREX MLS,MLS#: 1594464 Originating MLS: REALTORS Association of Northwestern WI
Originating MLS: REALTORS Association of Northwestern WI
Facts & features
Interior
Bedrooms & bathrooms
- Bedrooms: 2
- Bathrooms: 2
- Full bathrooms: 1
- 1/2 bathrooms: 1
- Main level bedrooms: 2
Primary bedroom
- Level: Main
- Area: 252
- Dimensions: 18 x 14
Bedroom 2
- Level: Main
- Area: 176
- Dimensions: 11 x 16
Dining room
- Level: Main
- Area: 119
- Dimensions: 7 x 17
Kitchen
- Level: Main
- Area: 182
- Dimensions: 13 x 14
Living room
- Level: Main
- Area: 340
- Dimensions: 17 x 20
Heating
- Natural Gas, Forced Air
Cooling
- Central Air
Appliances
- Included: Dishwasher, Dryer, Microwave, Range/Oven, Refrigerator, Washer
Features
- Ceiling Fan(s)
- Basement: Full,Block
Interior area
- Total structure area: 1,870
- Total interior livable area: 1,870 sqft
- Finished area above ground: 1,800
- Finished area below ground: 70
Property
Parking
- Total spaces: 2
- Parking features: 2 Car, Attached, Garage Door Opener
- Attached garage spaces: 2
Features
- Levels: One
- Stories: 1
Lot
- Size: 9,147 sqft
Details
- Parcel number: 106001360000
Construction
Type & style
- Home type: SingleFamily
- Property subtype: Single Family Residence
Materials
- Hardboard
Condition
- 21+ Years
- New construction: No
- Year built: 1965
Utilities & green energy
- Electric: Circuit Breakers
- Sewer: Public Sewer
- Water: Public
Community & neighborhood
Location
- Region: Bruce
- Municipality: Bruce
Price history
| Date | Event | Price |
|---|---|---|
| 11/3/2025 | Sold | $196,000-2%$105/sqft |
Source: | ||
| 10/9/2025 | Contingent | $199,900$107/sqft |
Source: | ||
| 8/18/2025 | Listed for sale | $199,900+166.5%$107/sqft |
Source: | ||
| 4/7/2015 | Sold | $75,000$40/sqft |
Source: Public Record | ||
Public tax history
| Year | Property taxes | Tax assessment |
|---|---|---|
| 2024 | $1,461 +8.7% | $90,800 |
| 2023 | $1,344 +4.7% | $90,800 |
| 2022 | $1,284 +3.5% | $90,800 |
Find assessor info on the county website
Neighborhood: 54819
Nearby schools
GreatSchools rating
- 6/10Bruce Elementary SchoolGrades: PK-5Distance: 0.4 mi
- 9/10Bruce Middle SchoolGrades: 6-8Distance: 0.4 mi
- 2/10Bruce High SchoolGrades: 9-12Distance: 0.4 mi
Schools provided by the listing agent
- District: Bruce
Source: WIREX MLS. This data may not be complete. We recommend contacting the local school district to confirm school assignments for this home.

Get pre-qualified for a loan
At Zillow Home Loans, we can pre-qualify you in as little as 5 minutes with no impact to your credit score.An equal housing lender. NMLS #10287.

