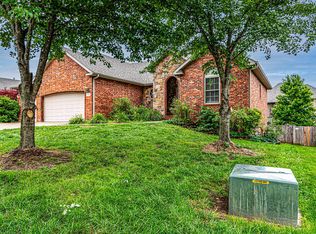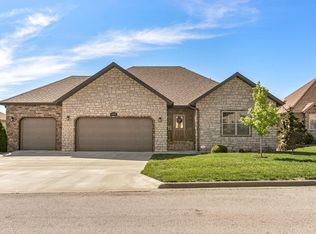Motivated seller! Looking for an immaculate, 5 BR, 3 full BAs, all brick walkout basement home with impressive room sizes, large walk-in closets & storage throughout? Then, hurry to see this great home! Large eat-in kitchen with tons of Alder cabinetry, snack bar & hardwood floors. Main floor living area has door accessing the deck, ideal for entertaining. Nice master BR & BA has jetted tub & walk-in shower + 2 other spacious BR's on the main floor. Newer carpet/paint on main level. Huge family/rec room in basement with gas FP & wet bar. Nice privacy fenced backyard & patio---sellers added raised garden areas, landscaping, sprinkler system (front & back), & security system. John Deere room + storage room in basement. Great location & neighborhood.
This property is off market, which means it's not currently listed for sale or rent on Zillow. This may be different from what's available on other websites or public sources.

