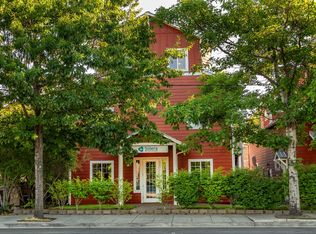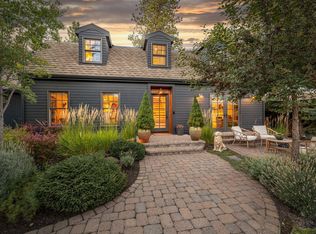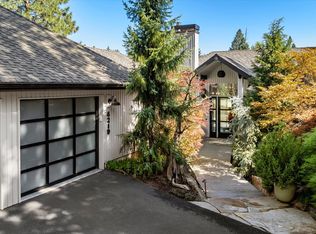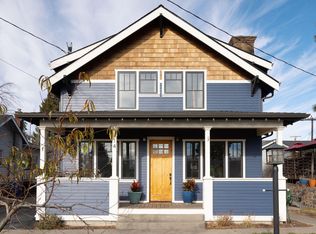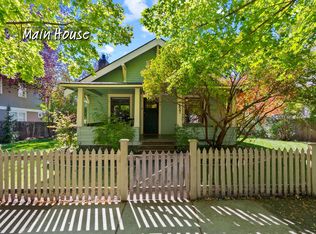Unleash Your Vision: An extraordinary opportunity awaits in the vibrant heart of Bend's Box Factory district. Picture this: a building with street frontage that commands attention, nestled perfectly between downtown Bend and the Old Mill District. Step inside to discover an industrial-chic interior, bathed in natural light. Zoned CG, this property invites boundless opportunity from urban live/ work to retail to restaurants and more! Plus, there's a bonus: the adjacent property at 626 NW Arizona Ave. is also available. Fully rented with varying rents and lease end dates. Call for more details!
Active
$2,999,000
616 NW Arizona Ave, Bend, OR 97703
3beds
3baths
2,736sqft
Est.:
Single Family Residence
Built in 2000
4,356 Square Feet Lot
$1,135,400 Zestimate®
$1,096/sqft
$-- HOA
What's special
- 533 days |
- 293 |
- 5 |
Zillow last checked: 8 hours ago
Listing updated: June 30, 2025 at 02:58pm
Listed by:
Cascade Hasson SIR 541-383-7600
Source: Oregon Datashare,MLS#: 220186019
Tour with a local agent
Facts & features
Interior
Bedrooms & bathrooms
- Bedrooms: 3
- Bathrooms: 3
Heating
- Electric, Forced Air, Natural Gas, Radiant
Cooling
- Central Air
Appliances
- Included: Disposal, Range, Range Hood, Water Heater
Features
- Kitchen Island, Open Floorplan, Wired for Data
- Flooring: Carpet, Concrete, Laminate, Tile
- Windows: Double Pane Windows, Vinyl Frames
- Basement: None
- Has fireplace: Yes
- Fireplace features: Gas, Great Room, Outside
- Common walls with other units/homes: No Common Walls
Interior area
- Total structure area: 2,736
- Total interior livable area: 2,736 sqft
Property
Parking
- Total spaces: 3
- Parking features: Alley Access, Attached, Garage Door Opener, Heated Garage, On Street
- Attached garage spaces: 3
- Has uncovered spaces: Yes
Features
- Levels: Two
- Stories: 2
- Patio & porch: Deck
- Exterior features: Courtyard
- Has view: Yes
- View description: Neighborhood
Lot
- Size: 4,356 Square Feet
- Features: Sprinkler Timer(s), Sprinklers In Front
Details
- Parcel number: 151156
- Zoning description: CG
- Special conditions: Standard
Construction
Type & style
- Home type: SingleFamily
- Architectural style: Contemporary
- Property subtype: Single Family Residence
Materials
- Frame
- Foundation: Stemwall
- Roof: Metal
Condition
- New construction: No
- Year built: 2000
Utilities & green energy
- Sewer: Public Sewer
- Water: Public
Community & HOA
Community
- Security: Carbon Monoxide Detector(s), Fire Sprinkler System, Smoke Detector(s)
- Subdivision: Deschutes
HOA
- Has HOA: No
Location
- Region: Bend
Financial & listing details
- Price per square foot: $1,096/sqft
- Annual tax amount: $6,270
- Date on market: 7/9/2024
- Cumulative days on market: 533 days
- Listing terms: Cash,Conventional
- Exclusions: Tenant personal property
- Road surface type: Paved
Estimated market value
$1,135,400
$999,000 - $1.31M
$4,286/mo
Price history
Price history
| Date | Event | Price |
|---|---|---|
| 9/20/2024 | Price change | $2,999,000-9.1%$1,096/sqft |
Source: | ||
| 7/9/2024 | Listed for sale | $3,299,000$1,206/sqft |
Source: | ||
Public tax history
Public tax history
Tax history is unavailable.BuyAbility℠ payment
Est. payment
$14,054/mo
Principal & interest
$11629
Property taxes
$1375
Home insurance
$1050
Climate risks
Neighborhood: Old bend
Nearby schools
GreatSchools rating
- 10/10Amity Creek Elementary SchoolGrades: K-5Distance: 0.3 mi
- 10/10Cascade Middle SchoolGrades: 6-8Distance: 1.6 mi
- 10/10Summit High SchoolGrades: 9-12Distance: 2.3 mi
Schools provided by the listing agent
- Elementary: Pine Ridge Elem
- Middle: Cascade Middle
- High: Summit High
Source: Oregon Datashare. This data may not be complete. We recommend contacting the local school district to confirm school assignments for this home.
- Loading
- Loading
