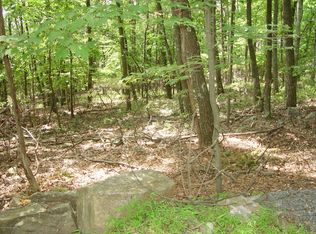Sold for $242,500 on 08/07/24
$242,500
616 Rainbow Ter, Effort, PA 18330
3beds
1,144sqft
Single Family Residence
Built in 1986
1.68 Acres Lot
$255,500 Zestimate®
$212/sqft
$1,937 Estimated rent
Home value
$255,500
$207,000 - $314,000
$1,937/mo
Zestimate® history
Loading...
Owner options
Explore your selling options
What's special
PRIVATE, PEACEFUL, PERFECT! This 3BD/1BTH Ranch features an open floorplan with everything on one level for easy living, a detached 1 car garage with built-in storage, a paved driveway going ¾ around, & sits on 1.68 wooded acres in beautiful Birch Hollow Estates! Enjoy spacious rooms, plenty of closets & storage, hardwood & new LVP floors, and fresh paint. The Living Rm is bright and inviting & features a wood burning fireplace with brick surround. The Kitchen is well appointed with ample cabinets & counter space, a breakfast bar, & new stainless appliances. Relax on the covered front porch or retreat through French doors to the Sun Room or back deck overlooking the terraced, tree-lined back yard. Low-maintenance inside and out! PV Schools, a short walk to indoor community pool & clubhouse, & minutes to major roads, local amenities and attractions. CHECK OUT OUR VIRTUAL TOUR! CALL TODAY!
Zillow last checked: 8 hours ago
Listing updated: August 07, 2024 at 04:05pm
Listed by:
Kristin A. Doerger 570-234-7169,
Keller Williams Real Estate
Bought with:
nonmember
NON MBR Office
Source: GLVR,MLS#: 738708 Originating MLS: Lehigh Valley MLS
Originating MLS: Lehigh Valley MLS
Facts & features
Interior
Bedrooms & bathrooms
- Bedrooms: 3
- Bathrooms: 1
- Full bathrooms: 1
Bedroom
- Description: Hardwood Floors/2 Windows/Lighted Fan/Double Closet/Wall A/C Unit/Fits King
- Level: First
- Dimensions: 13.10 x 10.11
Bedroom
- Description: Hardwood Floors/1 Window/Lighted Fan/Single Closet/Door to Side Yard/Fits Queen
- Level: First
- Dimensions: 10.80 x 9.10
Bedroom
- Description: Hardwood Floors/2 Lg Mirrored Double Closet Doors/Built-In Shelving/Utility Area/Window/Fan/Fits Twin
- Level: First
- Dimensions: 13.30 x 6.40
Dining room
- Description: New LVP Flooring/Window/Lighted Fan/French Doors to Sun Room/Off Kitchen & Living Room
- Level: First
- Dimensions: 13.90 x 11.50
Other
- Description: Vinyl Floors/Vanity w/ Storage/Lighted Medicine Chest/Newer Shower Surround/Window/Laundry Closet w/ Built-In Shelving
- Level: First
- Dimensions: 8.70 x 8.40
Kitchen
- Description: New LVP Flooring/Peninsula/Ample Cabinets & Countertops/New Stainless Appliances/Window
- Level: First
- Dimensions: 9.10 x 8.40
Living room
- Description: Tile Floyer/Hall Closet/New LVP Flooring/Bow Window/Wood Burning Fireplace w/ Brick Surround & Accent Lighting/Utility Closet/Bright
- Level: First
- Dimensions: 20.10 x 13.70
Other
- Description: Covered Front Porch/Ltd. Fan/Trex-Style Decking
- Level: First
- Dimensions: 24.20 x 9.90
Other
- Description: Single Car Garage w/ Opener/Built-In Storage Shelving
- Level: First
- Dimensions: 24.70 x 10.10
Sunroom
- Description: 9 Full Windows/Heated/Lighted Fan/Door to Deck/French Doors to Dining Area/Bright
- Level: First
- Dimensions: 12.60 x 9.10
Heating
- Baseboard, Electric, Zoned
Cooling
- Ceiling Fan(s), Wall Unit(s)
Appliances
- Included: Dishwasher, Electric Cooktop, Electric Dryer, Electric Oven, Electric Range, Electric Water Heater, Microwave, Refrigerator, Washer
- Laundry: Washer Hookup, Dryer Hookup, ElectricDryer Hookup, Main Level
Features
- Dining Area
- Flooring: Hardwood, Luxury Vinyl, Luxury VinylPlank, Tile
- Basement: Crawl Space,Exterior Entry
- Has fireplace: Yes
- Fireplace features: Living Room
Interior area
- Total interior livable area: 1,144 sqft
- Finished area above ground: 1,144
- Finished area below ground: 0
Property
Parking
- Total spaces: 1
- Parking features: Driveway, Detached, Garage, Off Street, Garage Door Opener
- Garage spaces: 1
- Has uncovered spaces: Yes
Features
- Levels: One
- Stories: 1
- Patio & porch: Covered, Deck, Enclosed, Porch
- Exterior features: Deck, Porch, Shed
Lot
- Size: 1.68 Acres
- Features: Sloped, Wooded
Details
- Additional structures: Shed(s)
- Parcel number: 02632001458108
- Zoning: R-1 Residential
- Special conditions: Estate
Construction
Type & style
- Home type: SingleFamily
- Architectural style: Ranch
- Property subtype: Single Family Residence
Materials
- Vinyl Siding
- Foundation: Block
- Roof: Asphalt,Fiberglass
Condition
- Unknown
- Year built: 1986
Utilities & green energy
- Electric: 200+ Amp Service, Circuit Breakers
- Sewer: Septic Tank
- Water: Well
- Utilities for property: Cable Available
Community & neighborhood
Security
- Security features: Closed Circuit Camera(s)
Location
- Region: Effort
- Subdivision: Birch Hollow Estates
HOA & financial
HOA
- Has HOA: Yes
- HOA fee: $350 annually
Other
Other facts
- Listing terms: Cash,Conventional
- Ownership type: Fee Simple
- Road surface type: Paved
Price history
| Date | Event | Price |
|---|---|---|
| 8/7/2024 | Sold | $242,500+1%$212/sqft |
Source: | ||
| 6/29/2024 | Pending sale | $240,000$210/sqft |
Source: | ||
| 6/18/2024 | Price change | $240,000-2%$210/sqft |
Source: PMAR #PM-115567 | ||
| 5/29/2024 | Listed for sale | $245,000+48.5%$214/sqft |
Source: PMAR #PM-115567 | ||
| 9/21/2020 | Sold | $165,000+0.1%$144/sqft |
Source: PMAR #PM-79418 | ||
Public tax history
| Year | Property taxes | Tax assessment |
|---|---|---|
| 2025 | $3,614 +5.5% | $107,840 |
| 2024 | $3,425 +4.1% | $107,840 |
| 2023 | $3,292 +2.8% | $107,840 |
Find assessor info on the county website
Neighborhood: 18330
Nearby schools
GreatSchools rating
- 5/10Pleasant Valley Intrmd SchoolGrades: 3-5Distance: 4.7 mi
- 4/10Pleasant Valley Middle SchoolGrades: 6-8Distance: 5.7 mi
- 5/10Pleasant Valley High SchoolGrades: 9-12Distance: 6 mi
Schools provided by the listing agent
- District: Pleasant Valley
Source: GLVR. This data may not be complete. We recommend contacting the local school district to confirm school assignments for this home.

Get pre-qualified for a loan
At Zillow Home Loans, we can pre-qualify you in as little as 5 minutes with no impact to your credit score.An equal housing lender. NMLS #10287.
Sell for more on Zillow
Get a free Zillow Showcase℠ listing and you could sell for .
$255,500
2% more+ $5,110
With Zillow Showcase(estimated)
$260,610