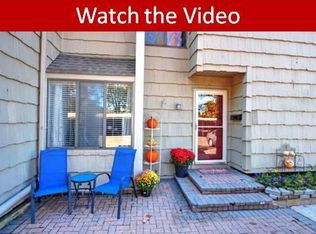Sold for $216,000 on 11/22/23
$216,000
616 Rickett Rd APT 108, Brighton, MI 48116
2beds
1,208sqft
Townhouse
Built in 1974
-- sqft lot
$224,600 Zestimate®
$179/sqft
$1,954 Estimated rent
Home value
$224,600
$213,000 - $238,000
$1,954/mo
Zestimate® history
Loading...
Owner options
Explore your selling options
What's special
Gorgeous condo completely renovated with a finished walkout basement, just minutes from downtown Brighton! New floors, windows, kitchen, bathrooms, AC, furnace and more in '19. Expansive bamboo floors in the main level. Ample countertop and cabinet space in the kitchen with under cabinet lighting, tile backsplash & granite countertops. Two large bedrooms on the second floor along with the full bathroom that features tile floors & tile surround shower. The finished lower level adds additional entertaining space with built-in cabinets and is full of daylight. The large door wall leads to the deck and private backyard setting. Additional storage space and laundry room in the lower level as well. Extremely well maintained and a must see in person!
Zillow last checked: 8 hours ago
Listing updated: August 03, 2025 at 08:15am
Listed by:
Christian Bugeja 810-217-1126,
Chestnut Real Estate
Bought with:
Aubrey Laurain, 6501413912
Chestnut Real Estate
Source: Realcomp II,MLS#: 20230090648
Facts & features
Interior
Bedrooms & bathrooms
- Bedrooms: 2
- Bathrooms: 2
- Full bathrooms: 1
- 1/2 bathrooms: 1
Primary bedroom
- Level: Second
- Dimensions: 15 x 12
Bedroom
- Level: Second
- Dimensions: 12 x 10
Other
- Level: Second
- Dimensions: 5 x 8
Other
- Level: Entry
- Dimensions: 6 x 8
Kitchen
- Level: Entry
- Dimensions: 14 x 11
Laundry
- Level: Basement
- Dimensions: 11 x 11
Living room
- Level: Entry
- Dimensions: 15 x 11
Heating
- Forced Air, Natural Gas
Cooling
- Central Air
Appliances
- Included: Dishwasher, Dryer, Free Standing Gas Range, Free Standing Refrigerator, Microwave, Washer
Features
- Basement: Finished,Walk Out Access
- Has fireplace: No
Interior area
- Total interior livable area: 1,208 sqft
- Finished area above ground: 988
- Finished area below ground: 220
Property
Parking
- Parking features: Assigned 2 Spaces, Covered, No Garage
Features
- Levels: Two
- Stories: 2
- Entry location: GroundLevel
Details
- Parcel number: 1831206008
- Special conditions: Short Sale No,Standard
Construction
Type & style
- Home type: Townhouse
- Architectural style: Townhouse
- Property subtype: Townhouse
Materials
- Vinyl Siding
- Foundation: Basement, Poured
Condition
- New construction: No
- Year built: 1974
- Major remodel year: 2019
Utilities & green energy
- Sewer: Public Sewer
- Water: Public
Community & neighborhood
Location
- Region: Brighton
- Subdivision: BRIGHTON VALLEY CONDOS
HOA & financial
HOA
- Has HOA: Yes
- HOA fee: $275 monthly
- Services included: Maintenance Grounds, Other, Snow Removal, Trash
Other
Other facts
- Listing agreement: Exclusive Right To Sell
- Listing terms: Cash,Conventional
Price history
| Date | Event | Price |
|---|---|---|
| 1/18/2026 | Listing removed | $2,000$2/sqft |
Source: Zillow Rentals Report a problem | ||
| 12/10/2025 | Price change | $2,000-9.1%$2/sqft |
Source: Zillow Rentals Report a problem | ||
| 12/5/2025 | Price change | $2,200-8.3%$2/sqft |
Source: Zillow Rentals Report a problem | ||
| 11/21/2025 | Listed for rent | $2,400$2/sqft |
Source: Zillow Rentals Report a problem | ||
| 11/22/2023 | Sold | $216,000+8.1%$179/sqft |
Source: | ||
Public tax history
| Year | Property taxes | Tax assessment |
|---|---|---|
| 2025 | -- | $92,700 +6.9% |
| 2024 | -- | $86,700 +13.8% |
| 2023 | -- | $76,200 +8.2% |
Find assessor info on the county website
Neighborhood: 48116
Nearby schools
GreatSchools rating
- 9/10Maltby Intermediate SchoolGrades: 5-6Distance: 1.9 mi
- 6/10Scranton Middle SchoolGrades: 7-8Distance: 1.4 mi
- 9/10Brighton High SchoolGrades: 9-12Distance: 0.8 mi
Get a cash offer in 3 minutes
Find out how much your home could sell for in as little as 3 minutes with a no-obligation cash offer.
Estimated market value
$224,600
Get a cash offer in 3 minutes
Find out how much your home could sell for in as little as 3 minutes with a no-obligation cash offer.
Estimated market value
$224,600
