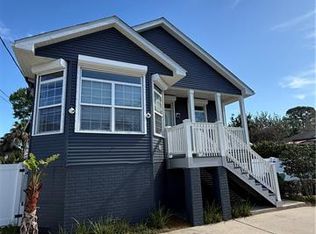Open Floor Plan, Bonus Room, Garage, and Backyard - This Metairie Home Has It All! This well-maintained home in a convenient Metairie location offers comfort, flexibility, and thoughtful design. The open floorplan features a spacious living area with a gas fireplace and large windows for natural light. The kitchen includes a pantry and flows seamlessly into the dining and living areas, creating a functional space for everyday living and entertaining. The large primary bedroom is a true retreat, complete with a soaking tub, separate walk-in shower, and generous closet space. Upstairs, a versatile bonus area currently used as a second living room provides flexibility for a playroom, office, or media room. Additional features include a walk-in attic, two separate driveways, a garage, outdoor storage, and a laundry room with built-in storage. Washer and dryer are included. Located just minutes from Old Metairie and Wally Pontiff Jr. Playground, this home offers easy access to I-10 and a variety of shops, restaurants, and grocery stores. Enjoy the nearby charm of Metairie Road with its local boutiques, cafes, and parks all just a short drive away. No pets.
House for rent
$3,800/mo
616 Ridgewood Dr, Metairie, LA 70001
3beds
2,228sqft
Price may not include required fees and charges.
Singlefamily
Available now
No pets
Central air, ceiling fan
In unit laundry
3 Garage spaces parking
Central, fireplace
What's special
Open floor planSeparate walk-in showerTwo separate drivewaysKitchen includes a pantryLarge primary bedroomGenerous closet spaceSoaking tub
- 31 days
- on Zillow |
- -- |
- -- |
Travel times
Looking to buy when your lease ends?
Consider a first-time homebuyer savings account designed to grow your down payment with up to a 6% match & 4.15% APY.
Facts & features
Interior
Bedrooms & bathrooms
- Bedrooms: 3
- Bathrooms: 3
- Full bathrooms: 2
- 1/2 bathrooms: 1
Heating
- Central, Fireplace
Cooling
- Central Air, Ceiling Fan
Appliances
- Included: Dryer, Microwave, Range Oven, Refrigerator, Washer
- Laundry: In Unit
Features
- Ceiling Fan(s), Granite Counters, Pantry
- Has fireplace: Yes
Interior area
- Total interior livable area: 2,228 sqft
Property
Parking
- Total spaces: 3
- Parking features: Driveway, Garage
- Has garage: Yes
- Details: Contact manager
Features
- Exterior features: Contact manager
Details
- Parcel number: 0810000610
Construction
Type & style
- Home type: SingleFamily
- Property subtype: SingleFamily
Community & HOA
Location
- Region: Metairie
Financial & listing details
- Lease term: Contact For Details
Price history
| Date | Event | Price |
|---|---|---|
| 8/4/2025 | Listed for rent | $3,800$2/sqft |
Source: GSREIN #2509007 | ||
| 7/20/2025 | Listing removed | $3,800$2/sqft |
Source: GSREIN #2509007 | ||
| 7/6/2025 | Listed for rent | $3,800$2/sqft |
Source: GSREIN #2509007 | ||
| 3/28/2025 | Listing removed | $3,800$2/sqft |
Source: GSREIN #2484988 | ||
| 2/18/2025 | Listed for rent | $3,800$2/sqft |
Source: GSREIN #2484988 | ||
![[object Object]](https://www.zillowstatic.com/static/images/nophoto_p_c.png)
