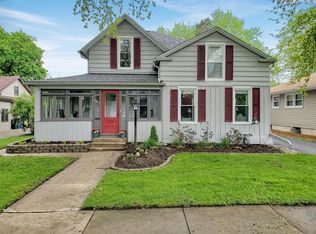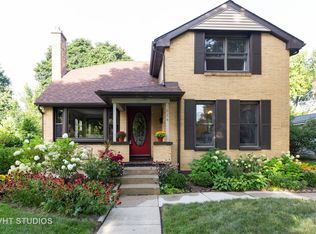Closed
$335,000
616 S 3rd St, Dundee, IL 60118
3beds
1,434sqft
Single Family Residence
Built in 1960
0.26 Acres Lot
$346,700 Zestimate®
$234/sqft
$2,406 Estimated rent
Home value
$346,700
$312,000 - $388,000
$2,406/mo
Zestimate® history
Loading...
Owner options
Explore your selling options
What's special
Absolutely charming 3 bedroom Ranch in desirable downtown West Dundee! There's a lovely brick paver walkway leading up to the home and professional landscaping adding to the charm. Enter in to a pretty foyer with ceramic tile and coat closet. The extra large living room has hardwood flooring and a large Bay window. The dining area looks out and walks out onto the backyard and is open to the large eat-in kitchen. The kitchen was updated in 2017 with new flooring, Granite counters, cabinets and new appliances. For your convenience there is a stackable washer and dryer in the 3rd bedroom closet as well as a set in the full basement. There are 3 good sized bedrooms with hardwood floors and a full bath on the main level. There is a full bathroom in the full basement, a laundry area, storage and plenty of room for adding bedrooms or a family room, many possibilities. The large, extra deep backyard is fenced in-2017 with a great big patio. There is a detached 2 car garage with new opener-2023. This home is right down the street from beautiful South End Park. This great neighborhood is located between downtown West Dundee and the Fox River. Close to shops, restaurants, walking paths and parks! 5 minutes to I-90 and Randall Rd. shopping. The Pathways Program offers flexibility with high school choice. Don't miss it!
Zillow last checked: 8 hours ago
Listing updated: January 04, 2025 at 12:31am
Listing courtesy of:
Cynthia Kennedy 773-965-4003,
Baird & Warner
Bought with:
Joan Couris
Keller Williams Thrive
Jaimie Banke
Keller Williams Thrive
Source: MRED as distributed by MLS GRID,MLS#: 12194695
Facts & features
Interior
Bedrooms & bathrooms
- Bedrooms: 3
- Bathrooms: 2
- Full bathrooms: 2
Primary bedroom
- Features: Flooring (Hardwood)
- Level: Main
- Area: 204 Square Feet
- Dimensions: 12X17
Bedroom 2
- Features: Flooring (Hardwood)
- Level: Main
- Area: 117 Square Feet
- Dimensions: 9X13
Bedroom 3
- Features: Flooring (Hardwood)
- Level: Main
- Area: 195 Square Feet
- Dimensions: 13X15
Dining room
- Features: Flooring (Hardwood)
- Level: Main
- Area: 132 Square Feet
- Dimensions: 11X12
Kitchen
- Features: Kitchen (Eating Area-Table Space), Flooring (Vinyl)
- Level: Main
- Area: 156 Square Feet
- Dimensions: 12X13
Living room
- Features: Flooring (Hardwood), Window Treatments (Bay Window(s))
- Level: Main
- Area: 260 Square Feet
- Dimensions: 13X20
Other
- Level: Basement
- Area: 1634 Square Feet
- Dimensions: 38X43
Heating
- Steam, Baseboard
Cooling
- Central Air
Features
- Basement: Unfinished,Full
Interior area
- Total structure area: 0
- Total interior livable area: 1,434 sqft
Property
Parking
- Total spaces: 6
- Parking features: Concrete, Garage Door Opener, On Site, Garage Owned, Detached, Driveway, Garage
- Garage spaces: 2
- Has uncovered spaces: Yes
Accessibility
- Accessibility features: No Disability Access
Features
- Stories: 1
- Fencing: Fenced
Lot
- Size: 0.26 Acres
- Dimensions: 60X192
- Features: Landscaped, Mature Trees
Details
- Parcel number: 0327276014
- Special conditions: None
Construction
Type & style
- Home type: SingleFamily
- Architectural style: Ranch
- Property subtype: Single Family Residence
Materials
- Vinyl Siding
- Roof: Asphalt
Condition
- New construction: No
- Year built: 1960
Details
- Builder model: RANCH
Utilities & green energy
- Electric: Circuit Breakers
- Sewer: Public Sewer
- Water: Public
Community & neighborhood
Community
- Community features: Curbs, Sidewalks, Street Lights, Street Paved
Location
- Region: Dundee
Other
Other facts
- Listing terms: FHA
- Ownership: Fee Simple
Price history
| Date | Event | Price |
|---|---|---|
| 1/3/2025 | Sold | $335,000-4.3%$234/sqft |
Source: | ||
| 11/23/2024 | Contingent | $350,000$244/sqft |
Source: | ||
| 11/13/2024 | Listed for sale | $350,000$244/sqft |
Source: | ||
| 10/31/2024 | Contingent | $350,000$244/sqft |
Source: | ||
| 10/23/2024 | Listed for sale | $350,000+89.2%$244/sqft |
Source: | ||
Public tax history
| Year | Property taxes | Tax assessment |
|---|---|---|
| 2024 | $6,883 +8.1% | $100,447 +11.1% |
| 2023 | $6,365 +8.2% | $90,379 +16.2% |
| 2022 | $5,884 +4.3% | $77,789 +5.9% |
Find assessor info on the county website
Neighborhood: 60118
Nearby schools
GreatSchools rating
- 6/10Dundee Highlands Elementary SchoolGrades: K-5Distance: 0.2 mi
- NAOak Ridge SchoolGrades: 6-12Distance: 1.3 mi
- 6/10Dundee Middle SchoolGrades: 6-8Distance: 3.4 mi
Schools provided by the listing agent
- Elementary: Dundee Highlands Elementary Scho
- Middle: Dundee Middle School
- High: Dundee-Crown High School
- District: 300
Source: MRED as distributed by MLS GRID. This data may not be complete. We recommend contacting the local school district to confirm school assignments for this home.

Get pre-qualified for a loan
At Zillow Home Loans, we can pre-qualify you in as little as 5 minutes with no impact to your credit score.An equal housing lender. NMLS #10287.
Sell for more on Zillow
Get a free Zillow Showcase℠ listing and you could sell for .
$346,700
2% more+ $6,934
With Zillow Showcase(estimated)
$353,634
