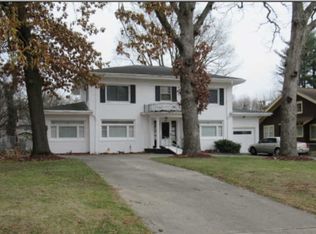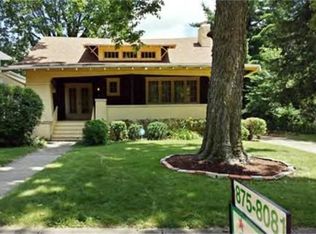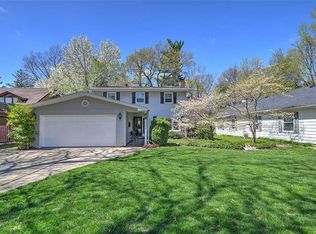Sold for $143,000
$143,000
616 S Seigel St, Decatur, IL 62522
4beds
2,140sqft
Single Family Residence
Built in 1926
0.29 Acres Lot
$155,600 Zestimate®
$67/sqft
$1,951 Estimated rent
Home value
$155,600
$131,000 - $185,000
$1,951/mo
Zestimate® history
Loading...
Owner options
Explore your selling options
What's special
Located in the West End of town, this home features a stunning blend of historical charm and modern amenities. The outside was recently painted in 2025 and welcomes you to large pillars, a Juliet balcony, full brick exterior, and whimsical landscaping. The interior features 4 bedrooms, 2.5 baths with several updates while maintaining the quality of the home. From the archways, original woodwork, banister staircase, French doors located from the entry way, stone paved flooring in dining room, and built ins throughout, this home has been well loved by the same owner the past 20+ years. The kitchen was updated in 2015 with soft close cabinetry, neutral countertops, tasteful flooring, modern fixtures, and stainless steel appliances. The full bathroom on the upper level was completely renovated in 2003 with new plumbing. The master bathroom located off the spacious master bedroom was completely gutted in 2022 with customized heated floors, wet wall shower, pedestal sink and elegant hardware. The home is zoned with two furnaces and two air conditioners for efficiency. Basement furnace 2012 and attic furnace 2015. The unfinished basement allows plenty of space for storage along side the 2.5 car detached garage. The fenced in backyard allows privacy and a large patio for those relaxing evenings. This is a must-see home that combines character, comfort, and convenience! Don't miss out! Call for a tour today. This home is being sold as is. All appliances stay.
Zillow last checked: 8 hours ago
Listing updated: June 30, 2025 at 01:11pm
Listed by:
Nicole Pinkston 217-413-1426,
Vieweg RE/Better Homes & Gardens Real Estate-Service First
Bought with:
Carol Daniels, 475175963
Vieweg RE/Better Homes & Gardens Real Estate-Service First
Source: CIBR,MLS#: 6251961 Originating MLS: Central Illinois Board Of REALTORS
Originating MLS: Central Illinois Board Of REALTORS
Facts & features
Interior
Bedrooms & bathrooms
- Bedrooms: 4
- Bathrooms: 3
- Full bathrooms: 2
- 1/2 bathrooms: 1
Primary bedroom
- Level: Upper
Bedroom
- Level: Upper
- Dimensions: 13 x 13
Bedroom
- Level: Upper
- Length: 13
Bedroom
- Level: Upper
Primary bathroom
- Level: Upper
Dining room
- Level: Main
- Length: 13
Family room
- Level: Main
Other
- Level: Upper
Half bath
- Level: Main
Kitchen
- Level: Main
- Dimensions: 15 x 13
Living room
- Level: Main
- Dimensions: 27 x 13
Heating
- Forced Air, Gas
Cooling
- Central Air
Appliances
- Included: Dryer, Dishwasher, Gas Water Heater, Microwave, Oven, Range, Refrigerator, Washer
Features
- Breakfast Area, Fireplace, Bath in Primary Bedroom, Pantry, Pull Down Attic Stairs, Paneling/Wainscoting, Walk-In Closet(s), Workshop
- Basement: Unfinished,Partial
- Attic: Pull Down Stairs
- Number of fireplaces: 1
- Fireplace features: Family/Living/Great Room, Wood Burning
Interior area
- Total structure area: 2,140
- Total interior livable area: 2,140 sqft
- Finished area above ground: 2,140
- Finished area below ground: 0
Property
Parking
- Total spaces: 2.5
- Parking features: Detached, Garage
- Garage spaces: 2.5
Features
- Levels: Two
- Stories: 2
- Patio & porch: Front Porch, Patio
- Exterior features: Fence, Workshop
- Fencing: Yard Fenced
Lot
- Size: 0.29 Acres
Details
- Parcel number: 041215379008
- Zoning: RES
- Special conditions: None
Construction
Type & style
- Home type: SingleFamily
- Architectural style: Other
- Property subtype: Single Family Residence
Materials
- Brick
- Foundation: Basement
- Roof: Tile
Condition
- Year built: 1926
Utilities & green energy
- Sewer: Public Sewer
- Water: Public
Community & neighborhood
Location
- Region: Decatur
- Subdivision: Jos Michls Add
Other
Other facts
- Road surface type: Concrete
Price history
| Date | Event | Price |
|---|---|---|
| 6/30/2025 | Sold | $143,000-1.4%$67/sqft |
Source: | ||
| 5/19/2025 | Pending sale | $145,000$68/sqft |
Source: | ||
| 5/17/2025 | Listed for sale | $145,000$68/sqft |
Source: | ||
Public tax history
| Year | Property taxes | Tax assessment |
|---|---|---|
| 2024 | $3,073 +2.1% | $42,741 +3.7% |
| 2023 | $3,008 +8.3% | $41,228 +8.1% |
| 2022 | $2,777 +9.6% | $38,150 +7.1% |
Find assessor info on the county website
Neighborhood: 62522
Nearby schools
GreatSchools rating
- 2/10Dennis Lab SchoolGrades: PK-8Distance: 1 mi
- 2/10Macarthur High SchoolGrades: 9-12Distance: 1.5 mi
- 2/10Eisenhower High SchoolGrades: 9-12Distance: 1.6 mi
Schools provided by the listing agent
- District: Decatur Dist 61
Source: CIBR. This data may not be complete. We recommend contacting the local school district to confirm school assignments for this home.
Get pre-qualified for a loan
At Zillow Home Loans, we can pre-qualify you in as little as 5 minutes with no impact to your credit score.An equal housing lender. NMLS #10287.


