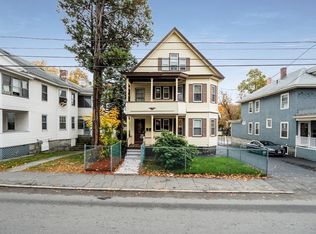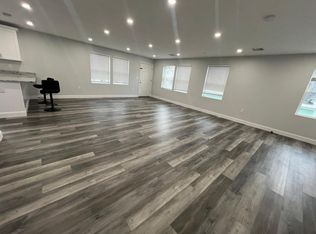The multi family you have been looking for is here! This 2 unit building is perfect for owner occupant or an investment opportunity. The one car detached garage around back and the possibility of 10+ off street parking spaces and the large back yard make this property very unique for the area. Each unit has 2 bedrooms currently, but the upstairs unit has a walk up attic that could be easily finished adding more value. First floor unit has a finished room in the basement that is currently being used as an office. The possibilities are endless. Hardwood throughout each unit, high ceilings with ceiling fans in most of the rooms and plenty of storage make this a must see. Close to major highways for those that commute. Make your appointment to see this home today! All offers should be in by Tuesday, October 22nd at 12:00 noon for reveiw!
This property is off market, which means it's not currently listed for sale or rent on Zillow. This may be different from what's available on other websites or public sources.

