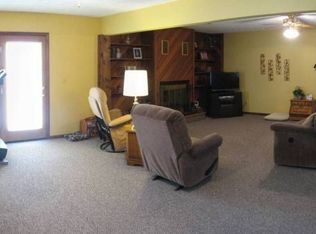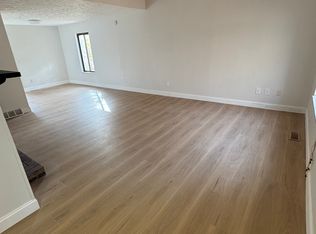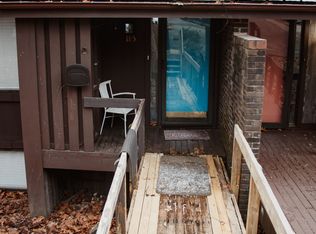Sold for $229,900 on 09/12/25
$229,900
616 Shawnee Dr, Huntington, WV 25705
4beds
2,152sqft
Single Family Residence
Built in 1978
7,405.2 Square Feet Lot
$-- Zestimate®
$107/sqft
$-- Estimated rent
Home value
Not available
Estimated sales range
Not available
Not available
Zestimate® history
Loading...
Owner options
Explore your selling options
What's special
This cherished home has been lovingly care for by the same family for over 30 years. It offers four spacious bedrooms, a generous gathering room with fireplace, cozy living room, and formal dining room with corner built in cabinets. The kitchen, the heart of many memorable meals and celebrations, is ready for a new owner to create their own special moments. Upstairs you will find four large bedrooms, bath, including a primary suite featuring a walk-in closet and private bathroom. An oversized garage provides ample space for vehicles.
Zillow last checked: 8 hours ago
Listing updated: September 12, 2025 at 03:02pm
Listed by:
Tracy Bunch 304-617-6652,
Bunch Real Estate Associates,
Kathy Stalnaker 304-544-0232,
Bunch Real Estate Associates
Bought with:
Brody Nash
Century 21 Homes And Land
Source: HUNTMLS,MLS#: 181494
Facts & features
Interior
Bedrooms & bathrooms
- Bedrooms: 4
- Bathrooms: 3
- Full bathrooms: 2
- 1/2 bathrooms: 1
Bedroom
- Features: Private Bath, Walk-In Closet(s), Wall-to-Wall Carpet
- Level: Second
- Area: 229.62
- Dimensions: 17.8 x 12.9
Bedroom 1
- Features: Wall-to-Wall Carpet
- Level: Second
- Area: 130.68
- Dimensions: 13.2 x 9.9
Bedroom 2
- Features: Wall-to-Wall Carpet
- Level: Second
- Area: 154.8
- Dimensions: 12.9 x 12
Bedroom 3
- Features: Walk-In Closet(s), Wall-to-Wall Carpet
- Level: Second
- Area: 172.86
- Dimensions: 12.9 x 13.4
Bathroom 1
- Features: Private Bath, Tile Floor
- Level: Second
Bathroom 2
- Features: Tile Floor
- Level: Second
Bathroom 3
- Features: Tile Floor
- Level: First
Dining room
- Features: Wall-to-Wall Carpet
- Level: First
- Area: 160.08
- Dimensions: 13.8 x 11.6
Kitchen
- Features: Tile Floor
- Level: First
- Area: 141.52
- Dimensions: 12.2 x 11.6
Living room
- Features: Wall-to-Wall Carpet
- Level: First
- Area: 213.01
- Dimensions: 17.9 x 11.9
Heating
- Heat Pump
Cooling
- Central Air, Heat Pump
Appliances
- Included: Dishwasher, Microwave, Range/Oven, Refrigerator, Electric Water Heater
- Laundry: Washer/Dryer Connection
Features
- Flooring: Tile, Carpet
- Basement: Crawl Space
- Has fireplace: Yes
- Fireplace features: Fireplace, Non-Working
Interior area
- Total structure area: 2,152
- Total interior livable area: 2,152 sqft
Property
Parking
- Total spaces: 4
- Parking features: 2 Cars, Attached, Off Street
- Attached garage spaces: 2
Features
- Levels: Two
- Stories: 2
- Patio & porch: Patio
Lot
- Size: 7,405 sqft
- Dimensions: .17
- Topography: Hilly,Level,Rolling
Construction
Type & style
- Home type: SingleFamily
- Property subtype: Single Family Residence
Materials
- Brick, See Remarks
- Roof: Shingle
Condition
- Year built: 1978
Utilities & green energy
- Sewer: Public Sewer
- Water: Public Water
- Utilities for property: Cable Available, Cable Connected
Community & neighborhood
Location
- Region: Huntington
Other
Other facts
- Listing terms: Cash,Conventional
Price history
| Date | Event | Price |
|---|---|---|
| 9/12/2025 | Sold | $229,900$107/sqft |
Source: | ||
| 8/11/2025 | Pending sale | $229,900$107/sqft |
Source: | ||
| 7/28/2025 | Price change | $229,900-4.2%$107/sqft |
Source: | ||
| 7/10/2025 | Price change | $239,900-4%$111/sqft |
Source: | ||
| 6/29/2025 | Price change | $249,900-3.8%$116/sqft |
Source: | ||
Public tax history
Tax history is unavailable.
Neighborhood: 25705
Nearby schools
GreatSchools rating
- 6/10Altizer Elementary SchoolGrades: PK-5Distance: 1.8 mi
- 6/10East End Middle SchoolGrades: 6-8Distance: 2.1 mi
- 2/10Huntington High SchoolGrades: 9-12Distance: 3.5 mi
Schools provided by the listing agent
- Elementary: Village of Barboursville Elementary
- Middle: Barboursville
- High: Midland
Source: HUNTMLS. This data may not be complete. We recommend contacting the local school district to confirm school assignments for this home.

Get pre-qualified for a loan
At Zillow Home Loans, we can pre-qualify you in as little as 5 minutes with no impact to your credit score.An equal housing lender. NMLS #10287.


