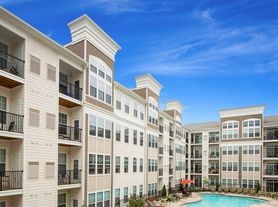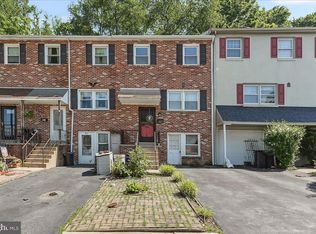Welcome to this Gorgeous and Sunny end-unit townhome in Plum Tree Village community and in the Award Winning West Chester Area School District.
Enter the large living room with gleaming hardwoods that run throughout the sun-bathed first floor. The kitchen provides ample cabinet and counter space, stainless steel appliances and opens onto spacious family room with wood-burning fireplace. Door to the deck and powder room completes the first floor.
On the Second level you will find Master Bedroom with two large closets and a full bath with linen closet. The other two generously sized bright bedrooms and hall bath with tub/shower combo round up the second level.
The Third level oversized loft with vaulted ceilings, skylights and double closets is ideal for a 4th Bedroom/ Office room/Play room/Exercise room.
The finished, walk-out basement offers additional space for living and entertaining with access to patio.
All four floors have been painted last year and updated with brand new Luxury Vinyl Plank flooring in both Loft and Basement.
Two parking spots in the front of the house and additional guest parking available.
Located minutes from West Chester Downtown and other shopping and dining areas.
Owner pays HOA fees that includes Lawn, Snow, Yard maintenance and Trash. Tenant responsible for Electric, Gas, Water and Sewer.
**Pictures are prior to current tenant move-in**
12 Month Lease. First, Last and one month rent as Security deposit is due when the lease is signed.
Pets ok with an additional $35/Pet/Month Fee.
Townhouse for rent
Accepts Zillow applications
$2,950/mo
616 Shropshire Dr, West Chester, PA 19382
4beds
3,018sqft
Price may not include required fees and charges.
Townhouse
Available Sat Oct 18 2025
Cats, dogs OK
Central air
In unit laundry
Off street parking
-- Heating
What's special
Wood-burning fireplaceFinished walk-out basementTwo parking spotsSpacious family roomGleaming hardwoodsDouble closetsStainless steel appliances
- 24 days
- on Zillow |
- -- |
- -- |
Travel times
Facts & features
Interior
Bedrooms & bathrooms
- Bedrooms: 4
- Bathrooms: 3
- Full bathrooms: 2
- 1/2 bathrooms: 1
Cooling
- Central Air
Appliances
- Included: Dryer, Washer
- Laundry: In Unit
Features
- Flooring: Hardwood
Interior area
- Total interior livable area: 3,018 sqft
Property
Parking
- Parking features: Off Street
- Details: Contact manager
Features
- Exterior features: Electricity not included in rent, Gas not included in rent, Sewage not included in rent, Water not included in rent
Details
- Parcel number: 510800860000
Construction
Type & style
- Home type: Townhouse
- Property subtype: Townhouse
Building
Management
- Pets allowed: Yes
Community & HOA
Location
- Region: West Chester
Financial & listing details
- Lease term: 1 Year
Price history
| Date | Event | Price |
|---|---|---|
| 9/10/2025 | Listed for rent | $2,950+1.7%$1/sqft |
Source: Zillow Rentals | ||
| 1/21/2023 | Listing removed | -- |
Source: Zillow Rentals | ||
| 1/2/2023 | Listed for rent | $2,900$1/sqft |
Source: Zillow Rentals | ||
| 11/1/2021 | Listing removed | -- |
Source: Zillow Rental Manager | ||
| 10/23/2021 | Listed for rent | $2,900$1/sqft |
Source: Zillow Rental Manager | ||

