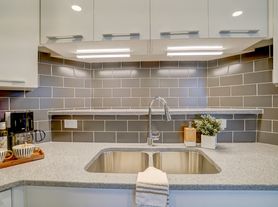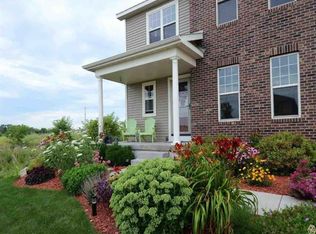616 Sugar Maple Ln, Madison
Gorgeous 4-year old west Madison single family house available now
Located in beautiful/quiet new subdivision Birchwood Point,
2-story colonial with 1600 sqft., 3 bedrooms and 2 & 1/2 baths, Master suite with private bath/walk-in closet;
Open floor plan with spacious living room;
Beautiful kitchen with stainless appliance and big central island;
1st floor laundry, Central air conditioning, 2 attached car garage, large basement for storage;
School districts:
Elementary school: Olson
Middle school: Toki
High school: Memorial
All appliances included
Tenants are responsible for all utilities;
1 pet with additional rent of $40/month and $400 security deposit, two pets with additional rent $70 and $800 security deposit;
One year lease only, credit must be over 720;
No smoke/eviction/criminal records;
House for rent
Accepts Zillow applications
$2,695/mo
616 Sugar Maple Ln, Verona, WI 53593
3beds
1,619sqft
Price may not include required fees and charges.
Single family residence
Available Tue Dec 16 2025
Dogs OK
Central air
In unit laundry
Attached garage parking
Forced air
What's special
Big central islandLarge basement for storageOpen floor planCentral air conditioning
- 5 days |
- -- |
- -- |
Zillow last checked: 8 hours ago
Listing updated: December 06, 2025 at 05:56pm
Travel times
Facts & features
Interior
Bedrooms & bathrooms
- Bedrooms: 3
- Bathrooms: 3
- Full bathrooms: 3
Heating
- Forced Air
Cooling
- Central Air
Appliances
- Included: Dishwasher, Dryer, Microwave, Oven, Refrigerator, Washer
- Laundry: In Unit
Features
- Walk In Closet
- Flooring: Carpet, Hardwood
Interior area
- Total interior livable area: 1,619 sqft
Property
Parking
- Parking features: Attached
- Has attached garage: Yes
- Details: Contact manager
Features
- Exterior features: Heating system: Forced Air, No Utilities included in rent, Walk In Closet
Details
- Parcel number: 070829408077
Construction
Type & style
- Home type: SingleFamily
- Property subtype: Single Family Residence
Community & HOA
Location
- Region: Verona
Financial & listing details
- Lease term: 1 Year
Price history
| Date | Event | Price |
|---|---|---|
| 12/7/2025 | Listed for rent | $2,695+3.7%$2/sqft |
Source: Zillow Rentals | ||
| 7/27/2025 | Listing removed | $2,600$2/sqft |
Source: Zillow Rentals | ||
| 7/14/2025 | Price change | $2,600-3.7%$2/sqft |
Source: Zillow Rentals | ||
| 7/7/2025 | Price change | $2,700-3.6%$2/sqft |
Source: Zillow Rentals | ||
| 6/20/2025 | Listed for rent | $2,800$2/sqft |
Source: Zillow Rentals | ||
Neighborhood: 53593
Nearby schools
GreatSchools rating
- 7/10Olson Elementary SchoolGrades: PK-5Distance: 1.1 mi
- 4/10Toki Middle SchoolGrades: 6-8Distance: 4.7 mi
- 8/10Memorial High SchoolGrades: 9-12Distance: 3.3 mi

