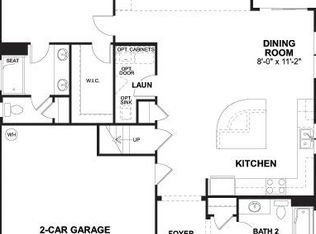Sold for $585,000 on 08/11/23
$585,000
616 Summertime Fields Ln, Wake Forest, NC 27587
3beds
2,386sqft
Single Family Residence, Residential
Built in 2018
6,969.6 Square Feet Lot
$535,600 Zestimate®
$245/sqft
$2,387 Estimated rent
Home value
$535,600
$509,000 - $562,000
$2,387/mo
Zestimate® history
Loading...
Owner options
Explore your selling options
What's special
Pristine Open plan with lots of Sunshine. Immaculate 3 bed 3 bath in the Villas of Traditions. Large Primary Suite with walk in closet, dual vanities, walk in shower and separate water closet. Plenty of Cabinetry and counter space in this Chef's Kitchen! Enormous quartz island with stainless steel appliances + a 5 burner gas cooktop. Living room with triple windows and granite surround fireplace including "The Frame Artwork" TV. Second guest suite w/ full bath also on the main. Upstairs has large bonus room + oversized 3rd Bedroom with full bath + walk in craft closet with shelves & spacious walk in attic. Screened porch leads to the fenced backyard with extensive landscaping creating privacy. Laundry room with cabinets / utility sink & hanging rod on main level. The owner chose to upgrade flooring, cabinetry, counters and lighting. This lot adjoins a natural area with a gazebo. Amenities include Clubhouse, pool & walking trails. Yard Maintenance covered by dues.
Zillow last checked: 8 hours ago
Listing updated: October 27, 2025 at 11:31pm
Listed by:
Leigh Moore 919-302-1951,
Southern Lux Living
Bought with:
Ida Terbet, 101494
Coldwell Banker HPW
Source: Doorify MLS,MLS#: 2521281
Facts & features
Interior
Bedrooms & bathrooms
- Bedrooms: 3
- Bathrooms: 3
- Full bathrooms: 3
Heating
- Forced Air, Natural Gas, Zoned
Cooling
- Central Air, Electric, Zoned
Appliances
- Included: Dishwasher, Double Oven, Gas Cooktop, Gas Water Heater, Microwave, Plumbed For Ice Maker, Range Hood
- Laundry: Laundry Room, Main Level
Features
- Bathtub/Shower Combination, Ceiling Fan(s), Double Vanity, Entrance Foyer, High Ceilings, High Speed Internet, Living/Dining Room Combination, Master Downstairs, Quartz Counters, Smooth Ceilings, Storage, Walk-In Closet(s), Walk-In Shower, Water Closet
- Flooring: Carpet, Vinyl, Tile
- Windows: Blinds, Insulated Windows
- Number of fireplaces: 1
- Fireplace features: Gas, Gas Log, Living Room
Interior area
- Total structure area: 2,386
- Total interior livable area: 2,386 sqft
- Finished area above ground: 2,386
- Finished area below ground: 0
Property
Parking
- Total spaces: 2
- Parking features: Garage, Garage Door Opener
- Garage spaces: 2
Features
- Levels: One and One Half
- Stories: 1
- Patio & porch: Covered, Patio, Porch, Screened
- Exterior features: Fenced Yard, Rain Gutters
- Pool features: Salt Water, Community
- Has view: Yes
Lot
- Size: 6,969 sqft
- Dimensions: 56 x 119 x 81 x 120
- Features: Garden, Landscaped
Construction
Type & style
- Home type: SingleFamily
- Architectural style: Craftsman, Transitional
- Property subtype: Single Family Residence, Residential
Materials
- Fiber Cement, Radiant Barrier
- Foundation: Slab
Condition
- New construction: No
- Year built: 2018
Details
- Builder name: MI Homes
Utilities & green energy
- Sewer: Public Sewer
- Water: Public
- Utilities for property: Cable Available
Green energy
- Energy efficient items: Lighting, Thermostat
- Indoor air quality: Ventilation
Community & neighborhood
Community
- Community features: Playground, Pool, Street Lights
Location
- Region: Wake Forest
- Subdivision: Traditions
HOA & financial
HOA
- Has HOA: Yes
- HOA fee: $290 quarterly
- Amenities included: Clubhouse, Pool, Tennis Court(s), Trail(s)
- Services included: Maintenance Grounds, Storm Water Maintenance
Other financial information
- Additional fee information: Second HOA Fee $241.5 Quarterly
Price history
| Date | Event | Price |
|---|---|---|
| 8/11/2023 | Sold | $585,000+11.4%$245/sqft |
Source: | ||
| 7/16/2023 | Pending sale | $525,000$220/sqft |
Source: | ||
| 7/14/2023 | Listed for sale | $525,000+40.5%$220/sqft |
Source: | ||
| 6/27/2018 | Sold | $373,715$157/sqft |
Source: | ||
Public tax history
Tax history is unavailable.
Neighborhood: 27587
Nearby schools
GreatSchools rating
- 8/10Richland Creek Elementary SchoolGrades: PK-5Distance: 1.9 mi
- 4/10Wake Forest Middle SchoolGrades: 6-8Distance: 2.8 mi
- 7/10Wake Forest High SchoolGrades: 9-12Distance: 1.1 mi
Schools provided by the listing agent
- Elementary: Wake - Richland Creek
- Middle: Wake - Wake Forest
- High: Wake - Wake Forest
Source: Doorify MLS. This data may not be complete. We recommend contacting the local school district to confirm school assignments for this home.
Get a cash offer in 3 minutes
Find out how much your home could sell for in as little as 3 minutes with a no-obligation cash offer.
Estimated market value
$535,600
Get a cash offer in 3 minutes
Find out how much your home could sell for in as little as 3 minutes with a no-obligation cash offer.
Estimated market value
$535,600
