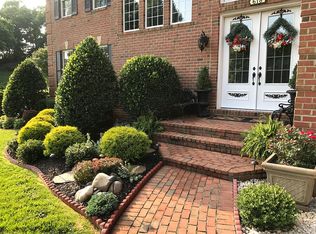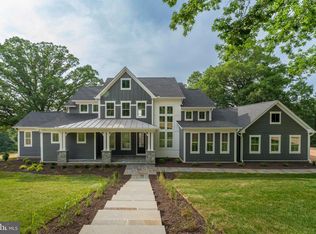Sold for $839,000 on 05/01/23
$839,000
616 Traveller Ct, Lothian, MD 20711
5beds
4,839sqft
Single Family Residence
Built in 1999
1.09 Acres Lot
$935,400 Zestimate®
$173/sqft
$5,375 Estimated rent
Home value
$935,400
$889,000 - $982,000
$5,375/mo
Zestimate® history
Loading...
Owner options
Explore your selling options
What's special
Here is the one you have been waiting for! Welcome to all brick colonial sited on one acre with circular driveway surrounded with woods of privacy, 3 Car Side Entry Garage, 3 Story Foyer, Hardwood Floors, Library, Office, Formal Living/Dining Rooms, Gathering/Music Room, Tray ceiling, Gourmet Kitchen w/Corian countertops, island, 42" Cabinets, Electric cooktop, 2 Wall oven, Walk-in closets, 5 true bedrooms, 4.5 Baths, Main level primary bedroom w/sitting room or an office and 3 gas fireplaces. The basement have a space for a home gym or an extra office space. There is plenty of space in the basement to create a perfect game room or another living room. Gorgeous screened in porch that backs up to the wood perfect for privacy and hosting a party. Additionally, the roof was replaced a year ago. Freshly painted, deck was power washed and stained. Just imagine your family here in this beautiful Colonial that is ready to steal your heart. Schedule your showing today. Welcome home! One more amazing thing for you to enjoy with membership is the Cannon Club that offers swimming pool, tennis, golf, and fine dining right out of your door step!
Zillow last checked: 8 hours ago
Listing updated: May 01, 2023 at 04:10am
Listed by:
Sergey Taksis 347-849-4040,
Long & Foster Real Estate, Inc.
Bought with:
Erica Lancaster, 618274
Long & Foster Real Estate, Inc.
Source: Bright MLS,MLS#: MDAA2046692
Facts & features
Interior
Bedrooms & bathrooms
- Bedrooms: 5
- Bathrooms: 5
- Full bathrooms: 4
- 1/2 bathrooms: 1
- Main level bathrooms: 2
- Main level bedrooms: 1
Basement
- Description: Percent Finished: 98.0
- Area: 1918
Heating
- Forced Air, Heat Pump, Programmable Thermostat, Zoned, Propane
Cooling
- Ceiling Fan(s), Central Air, Heat Pump, Programmable Thermostat, Zoned, Electric
Appliances
- Included: Water Treat System, Water Heater, Gas Water Heater
- Laundry: Main Level
Features
- Attic, Breakfast Area, Built-in Features, Ceiling Fan(s), Combination Dining/Living, Combination Kitchen/Dining, Combination Kitchen/Living, Dining Area, Entry Level Bedroom, Family Room Off Kitchen, Open Floorplan, Formal/Separate Dining Room, Kitchen - Country, Kitchen - Gourmet, Kitchen Island, Primary Bath(s), Walk-In Closet(s), Other, 2 Story Ceilings, Dry Wall
- Flooring: Carpet, Ceramic Tile, Hardwood, Laminate, Slate, Wood
- Basement: Other,Combination,Partial,Finished,Full,Improved,Interior Entry,Exterior Entry,Heated,Rear Entrance
- Number of fireplaces: 2
- Fireplace features: Brick, Gas/Propane, Insert, Mantel(s)
Interior area
- Total structure area: 5,568
- Total interior livable area: 4,839 sqft
- Finished area above ground: 3,650
- Finished area below ground: 1,189
Property
Parking
- Total spaces: 3
- Parking features: Garage Faces Side, Storage, Garage Door Opener, Inside Entrance, Oversized, Other, Asphalt, Circular Driveway, Free, Driveway, Paved, Private, Attached, Off Street, On Street
- Attached garage spaces: 3
- Has uncovered spaces: Yes
Accessibility
- Accessibility features: None
Features
- Levels: Three
- Stories: 3
- Exterior features: Bump-outs, Lighting, Extensive Hardscape, Play Area, Other
- Pool features: Community
- Fencing: Full
- Has view: Yes
- View description: Golf Course, Scenic Vista, Trees/Woods, Other
Lot
- Size: 1.09 Acres
Details
- Additional structures: Above Grade, Below Grade
- Parcel number: 020858090073124
- Zoning: RA
- Special conditions: Standard
Construction
Type & style
- Home type: SingleFamily
- Architectural style: Colonial
- Property subtype: Single Family Residence
Materials
- Brick
- Foundation: Concrete Perimeter
- Roof: Asphalt
Condition
- New construction: No
- Year built: 1999
Utilities & green energy
- Sewer: Septic Exists, Shared Septic, Community Septic Tank, Private Septic Tank
- Water: Well
- Utilities for property: Cable Connected, Cable Available, Multiple Phone Lines, Propane
Community & neighborhood
Location
- Region: Lothian
- Subdivision: Old South Country Club
HOA & financial
HOA
- Has HOA: Yes
- HOA fee: $1,250 annually
- Amenities included: Community Center, Golf Club, Golf Course, Horse Trails, Jogging Path, Party Room, Pool, Pool Mem Avail
- Association name: OLD SOUTH COUNTRY CLUB
Other
Other facts
- Listing agreement: Exclusive Right To Sell
- Listing terms: FHA,Cash,Conventional,VA Loan
- Ownership: Fee Simple
Price history
| Date | Event | Price |
|---|---|---|
| 5/1/2023 | Sold | $839,000$173/sqft |
Source: | ||
| 4/16/2023 | Contingent | $839,000$173/sqft |
Source: | ||
| 4/13/2023 | Price change | $839,000-3.5%$173/sqft |
Source: | ||
| 3/30/2023 | Price change | $869,000-1.8%$180/sqft |
Source: | ||
| 3/15/2023 | Price change | $885,000-1.6%$183/sqft |
Source: | ||
Public tax history
| Year | Property taxes | Tax assessment |
|---|---|---|
| 2025 | -- | $780,867 +8.3% |
| 2024 | $7,893 +9.4% | $720,833 +9.1% |
| 2023 | $7,216 +11.3% | $660,800 +6.5% |
Find assessor info on the county website
Neighborhood: 20711
Nearby schools
GreatSchools rating
- 7/10Lothian Elementary SchoolGrades: PK-5Distance: 2 mi
- 8/10Southern Middle SchoolGrades: 6-8Distance: 2.2 mi
- 6/10Southern High SchoolGrades: 9-12Distance: 3.6 mi
Schools provided by the listing agent
- District: Anne Arundel County Public Schools
Source: Bright MLS. This data may not be complete. We recommend contacting the local school district to confirm school assignments for this home.

Get pre-qualified for a loan
At Zillow Home Loans, we can pre-qualify you in as little as 5 minutes with no impact to your credit score.An equal housing lender. NMLS #10287.
Sell for more on Zillow
Get a free Zillow Showcase℠ listing and you could sell for .
$935,400
2% more+ $18,708
With Zillow Showcase(estimated)
$954,108
