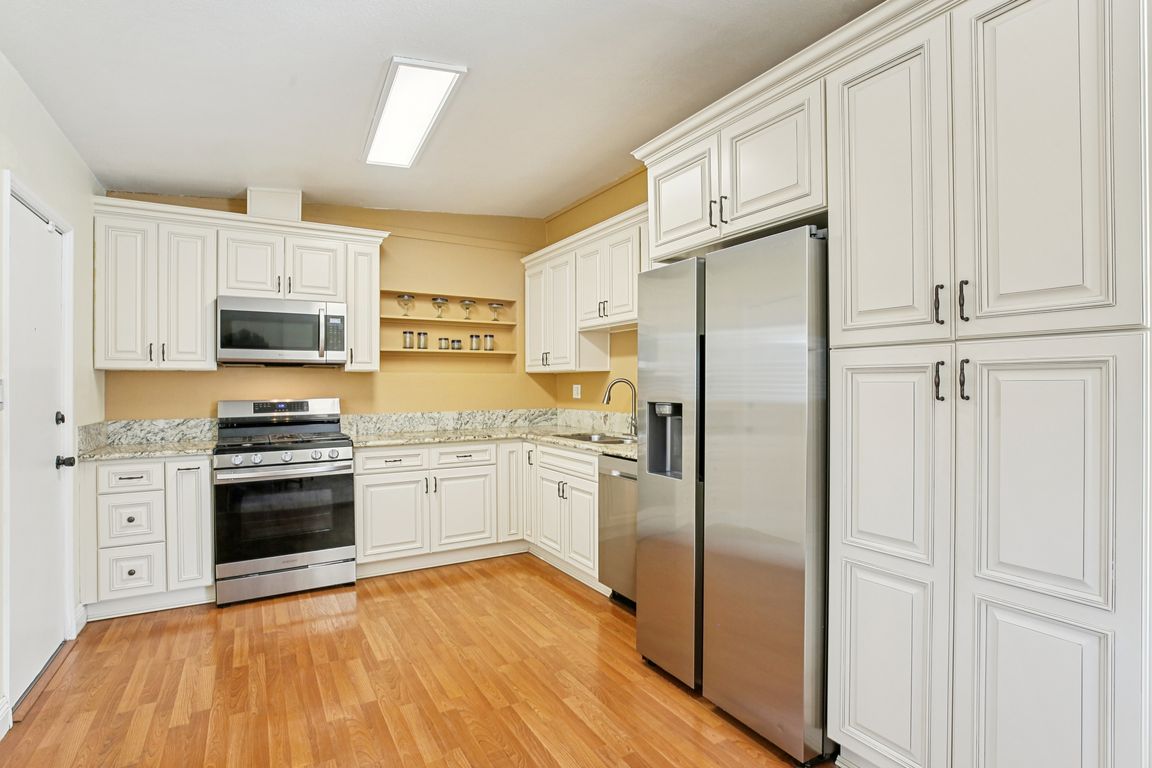Open: Sat 12pm-3pm

For salePrice cut: $11K (12/1)
$1,039,000
4beds
1,645sqft
616 W Ash Ave, Fullerton, CA 92832
4beds
1,645sqft
Single family residence
Built in 1953
6,040 sqft
2 Attached garage spaces
$632 price/sqft
What's special
Discover 616 W Ash Avenue, a desirable Fullerton residence offering a blend of comfort, style, and impressive upgrades—all fully permitted. This single-family pool home features 4 spacious bedrooms and 3 full bathrooms. A 2020 front extension adds 467 sq ft, showcasing a generous master suite with recessed lighting, ceiling fan, laminate ...
- 52 days |
- 3,299 |
- 141 |
Likely to sell faster than
Source: CRMLS,MLS#: PW25237684 Originating MLS: California Regional MLS
Originating MLS: California Regional MLS
Travel times
Living Room
Kitchen
Dining Room
Bedroom
Zillow last checked: 8 hours ago
Listing updated: December 03, 2025 at 10:10am
Listing Provided by:
Andrea Barquero DRE #01819765 714-402-8102,
Jason Mitchell Real Estate California, Inc.
Source: CRMLS,MLS#: PW25237684 Originating MLS: California Regional MLS
Originating MLS: California Regional MLS
Facts & features
Interior
Bedrooms & bathrooms
- Bedrooms: 4
- Bathrooms: 3
- Full bathrooms: 3
- Main level bathrooms: 3
- Main level bedrooms: 4
Rooms
- Room types: Bedroom, Entry/Foyer, Family Room, Kitchen, Laundry, Primary Bathroom, Primary Bedroom
Primary bedroom
- Features: Main Level Primary
Bedroom
- Features: All Bedrooms Down
Bedroom
- Features: Bedroom on Main Level
Bathroom
- Features: Bathroom Exhaust Fan, Bathtub, Closet, Dual Sinks, Enclosed Toilet, Full Bath on Main Level, Granite Counters, Quartz Counters, Remodeled, Soaking Tub
Kitchen
- Features: Granite Counters, Kitchen/Family Room Combo, Remodeled, Updated Kitchen
Heating
- Central
Cooling
- Central Air
Appliances
- Included: Built-In Range, Dishwasher, Gas Oven, Gas Range, Microwave, Self Cleaning Oven, Water Heater
- Laundry: Washer Hookup, Gas Dryer Hookup, Inside, Laundry Room
Features
- Ceiling Fan(s), Eat-in Kitchen, Granite Counters, Open Floorplan, Recessed Lighting, All Bedrooms Down, Bedroom on Main Level, Main Level Primary
- Flooring: Laminate, Tile
- Doors: Sliding Doors
- Windows: Blinds, Double Pane Windows, ENERGY STAR Qualified Windows, Screens
- Has fireplace: Yes
- Fireplace features: Electric, Family Room
- Common walls with other units/homes: No Common Walls
Interior area
- Total interior livable area: 1,645 sqft
Property
Parking
- Total spaces: 2
- Parking features: Concrete, Direct Access, Driveway, Garage Faces Front, Garage, Oversized, Private
- Attached garage spaces: 2
Features
- Levels: One
- Stories: 1
- Entry location: Front
- Patio & porch: None
- Exterior features: Lighting
- Has private pool: Yes
- Pool features: In Ground, Private
- Spa features: None
- Fencing: Block
- Has view: Yes
- View description: Pool
Lot
- Size: 6,040 Square Feet
- Features: Back Yard, Front Yard, Lawn, Level, Sprinkler System, Street Level
Details
- Parcel number: 03127206
- Special conditions: Standard
Construction
Type & style
- Home type: SingleFamily
- Architectural style: Mid-Century Modern
- Property subtype: Single Family Residence
Materials
- Vinyl Siding
- Foundation: Slab
- Roof: Composition,Shingle
Condition
- Updated/Remodeled
- New construction: No
- Year built: 1953
Utilities & green energy
- Sewer: Public Sewer
- Water: Public
- Utilities for property: Cable Connected, Electricity Connected, Natural Gas Connected, Phone Connected, Sewer Connected, Water Connected
Community & HOA
Community
- Features: Park, Street Lights, Sidewalks
- Security: Carbon Monoxide Detector(s), Smoke Detector(s)
- Subdivision: Other
Location
- Region: Fullerton
Financial & listing details
- Price per square foot: $632/sqft
- Tax assessed value: $512,412
- Date on market: 10/15/2025
- Cumulative days on market: 52 days
- Listing terms: Cash,Cash to Existing Loan,Cash to New Loan,Conventional,FHA,VA Loan
- Inclusions: Outdoor Patio TV and Barstool Chairs, Ring Doorbell and Floodlight Camera
- Road surface type: Paved