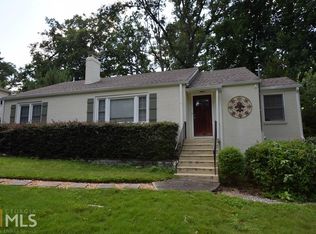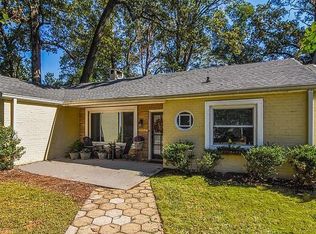This home has been renovated with incredible attention to detail and style! It features a large sun-lit living room w/ gas fireplace, a kitchen w wonderful cabinets, lighting & plenty of counter space, a beautiful sunroom, a large master bedroom, lots of closet space, a fantastic back-deck and landscaped yard on a wonderful lot. There is a large dry daylight basement that could be finished for more living space or offers incredible storage. The roof is brand new, much of plumbing and electrical have been updated and even the attic and OUTSIDE WALLS have had insulation added. No expense has been spared making this a great move in ready home in a wonderful neighborhood. Award winning Fernbank Elementary and easy walking distance to groceries, shops, restaurants and more. Home is pre-inspected after renovations and inspection is available.
This property is off market, which means it's not currently listed for sale or rent on Zillow. This may be different from what's available on other websites or public sources.

