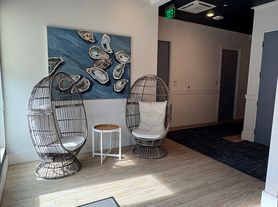Freshly painted home with new flooring, HVAC, kitchen, stove, refrigerator, stackable washer dryer, bathroom updates, new windows, ring camera. 5 minutes from the amazing Cargo District, downtown Wilmington, restaurants & nightlife. Home built in 1910. Completely renovated. Quiet street.
Renter is responsible for paying electric, water & trash. Last months rent is due at signing. No smoking allowed in home. Pets discussed upon move in Pet fee negotiable. Owner responsible for keeping the back yard/side trimmed. Owner will provide bug spraying services every 3 months.
House for rent
Accepts Zillow applications
$2,100/mo
616 Wright St, Wilmington, NC 28401
3beds
1,224sqft
Price may not include required fees and charges.
Single family residence
Available now
Cats, small dogs OK
Central air
In unit laundry
Off street parking
Forced air
What's special
Freshly painted homeRing cameraNew windowsNew flooring
- 4 days |
- -- |
- -- |
Travel times
Facts & features
Interior
Bedrooms & bathrooms
- Bedrooms: 3
- Bathrooms: 2
- Full bathrooms: 2
Heating
- Forced Air
Cooling
- Central Air
Appliances
- Included: Dryer, Freezer, Oven, Refrigerator, Washer
- Laundry: In Unit
Features
- Flooring: Hardwood
Interior area
- Total interior livable area: 1,224 sqft
Property
Parking
- Parking features: Off Street
- Details: Contact manager
Features
- Exterior features: Bicycle storage, Electricity not included in rent, Garbage not included in rent, Heating system: Forced Air, Water not included in rent
Details
- Parcel number: R05413010025000
Construction
Type & style
- Home type: SingleFamily
- Property subtype: Single Family Residence
Community & HOA
Location
- Region: Wilmington
Financial & listing details
- Lease term: 1 Year
Price history
| Date | Event | Price |
|---|---|---|
| 9/15/2025 | Price change | $2,100-10.6%$2/sqft |
Source: Zillow Rentals | ||
| 8/31/2025 | Listed for rent | $2,350$2/sqft |
Source: Zillow Rentals | ||
| 8/28/2025 | Sold | $330,000-2.8%$270/sqft |
Source: | ||
| 8/6/2025 | Contingent | $339,616$277/sqft |
Source: | ||
| 8/1/2025 | Listed for sale | $339,616+83.6%$277/sqft |
Source: | ||

