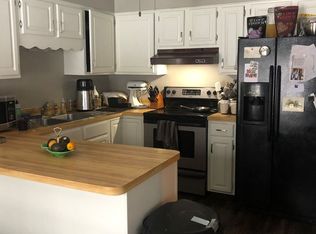Closed
$315,000
6160 Creek View Rdg, Minnetonka, MN 55345
3beds
1,683sqft
Townhouse Side x Side
Built in 1980
9,147.6 Square Feet Lot
$314,400 Zestimate®
$187/sqft
$2,561 Estimated rent
Home value
$314,400
$289,000 - $343,000
$2,561/mo
Zestimate® history
Loading...
Owner options
Explore your selling options
What's special
Spacious and Private Townhome in Minnetonka School District tucked away on a quiet cul-de-sac, this beautifully updated townhome offers space, style, and serenity in a prime Minnetonka location. Enjoy a light-filled interior featuring vaulted ceilings, gleaming hardwood floors, wood staircase,ceramic tile bathrooms, kitchen with tile backsplash and breakfast area. The expansive, maintenance-free deck overlooks a large backyard framed by mature trees—perfect for taking in sunset views. The lookout-level family room boasts a cozy gas fireplace, wainscoting, and tiled floors, creating a warm and inviting space to relax or entertain. An oversized two-car garage adds extra convenience and storage. Ideally located near trails, dining, shopping, and with easy access to Crosstown/Highway 62, this home combines the best of comfort, privacy, and accessibility.
Zillow last checked: 8 hours ago
Listing updated: July 28, 2025 at 06:14am
Listed by:
David A Gilmore 612-750-8411,
Coldwell Banker Realty
Bought with:
Debra K Cooper
Century 21 Atwood
Source: NorthstarMLS as distributed by MLS GRID,MLS#: 6738829
Facts & features
Interior
Bedrooms & bathrooms
- Bedrooms: 3
- Bathrooms: 2
- Full bathrooms: 1
- 3/4 bathrooms: 1
Bedroom 1
- Level: Main
- Area: 180 Square Feet
- Dimensions: 15x12
Bedroom 2
- Level: Main
- Area: 110 Square Feet
- Dimensions: 11x10
Bedroom 3
- Level: Lower
- Area: 100 Square Feet
- Dimensions: 10x10
Deck
- Level: Main
- Area: 230 Square Feet
- Dimensions: 23x10
Dining room
- Level: Main
- Area: 120 Square Feet
- Dimensions: 12x10
Family room
- Level: Main
- Area: 234 Square Feet
- Dimensions: 18x13
Family room
- Level: Lower
- Area: 234 Square Feet
- Dimensions: 18x13
Foyer
- Level: Main
- Area: 28 Square Feet
- Dimensions: 4x7
Laundry
- Level: Lower
- Area: 80 Square Feet
- Dimensions: 10x8
Heating
- Forced Air
Cooling
- Central Air
Appliances
- Included: Dishwasher, Disposal, Dryer, Exhaust Fan, Microwave, Range, Refrigerator, Washer, Water Softener Owned
Features
- Basement: Block,Daylight,Finished
- Number of fireplaces: 1
- Fireplace features: Family Room, Gas
Interior area
- Total structure area: 1,683
- Total interior livable area: 1,683 sqft
- Finished area above ground: 1,035
- Finished area below ground: 503
Property
Parking
- Total spaces: 2
- Parking features: Attached, Asphalt, Garage Door Opener, Tuckunder Garage
- Attached garage spaces: 2
- Has uncovered spaces: Yes
Accessibility
- Accessibility features: None
Features
- Levels: Multi/Split
- Patio & porch: Composite Decking, Deck
Lot
- Size: 9,147 sqft
- Dimensions: 36 x 131 x 101 x 183
- Features: Wooded
Details
- Foundation area: 1035
- Parcel number: 3111722340035
- Zoning description: Residential-Single Family
Construction
Type & style
- Home type: Townhouse
- Property subtype: Townhouse Side x Side
- Attached to another structure: Yes
Materials
- Brick/Stone, Vinyl Siding, Block
- Roof: Age 8 Years or Less,Asphalt
Condition
- Age of Property: 45
- New construction: No
- Year built: 1980
Utilities & green energy
- Electric: Circuit Breakers
- Gas: Natural Gas
- Sewer: City Sewer/Connected
- Water: City Water/Connected
Community & neighborhood
Location
- Region: Minnetonka
- Subdivision: Donnays Creek View Hills
HOA & financial
HOA
- Has HOA: Yes
- HOA fee: $199 monthly
- Services included: Lawn Care, Maintenance Grounds, Professional Mgmt, Trash, Snow Removal
- Association name: Creek View Hills Association
- Association phone: 855-952-8222
Price history
| Date | Event | Price |
|---|---|---|
| 7/25/2025 | Sold | $315,000-1.5%$187/sqft |
Source: | ||
| 7/16/2025 | Pending sale | $319,900$190/sqft |
Source: | ||
| 7/1/2025 | Price change | $319,900-2.8%$190/sqft |
Source: | ||
| 6/17/2025 | Listed for sale | $329,000+44.9%$195/sqft |
Source: | ||
| 5/25/2017 | Sold | $227,000+0.9%$135/sqft |
Source: | ||
Public tax history
| Year | Property taxes | Tax assessment |
|---|---|---|
| 2025 | $4,220 +8.1% | $285,700 -10.7% |
| 2024 | $3,903 +4.9% | $319,800 +2.5% |
| 2023 | $3,719 +6.3% | $312,000 +3.1% |
Find assessor info on the county website
Neighborhood: 55345
Nearby schools
GreatSchools rating
- 8/10Clear Springs Elementary SchoolGrades: K-5Distance: 0.6 mi
- 8/10Minnetonka West Middle SchoolGrades: 6-8Distance: 3.2 mi
- 10/10Minnetonka Senior High SchoolGrades: 9-12Distance: 1.2 mi
Get a cash offer in 3 minutes
Find out how much your home could sell for in as little as 3 minutes with a no-obligation cash offer.
Estimated market value$314,400
Get a cash offer in 3 minutes
Find out how much your home could sell for in as little as 3 minutes with a no-obligation cash offer.
Estimated market value
$314,400
