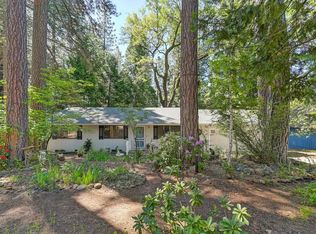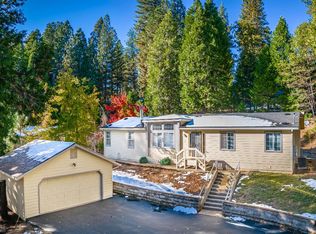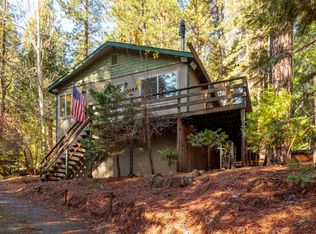Closed
$377,000
6160 Dolly Varden Ln, Pollock Pines, CA 95726
4beds
1,474sqft
Single Family Residence
Built in 1971
0.33 Acres Lot
$385,500 Zestimate®
$256/sqft
$2,724 Estimated rent
Home value
$385,500
$366,000 - $405,000
$2,724/mo
Zestimate® history
Loading...
Owner options
Explore your selling options
What's special
Escape to the tranquility of Sly Park with this lovely 4 Bed, 2 Full Bath home located a quick drive from Jenkinson Lake & Rec Area. Nestled in a serene setting, this residence offers a perfect blend of comfort, peace & outdoor adventure. Recent refreshes include: Interior Paint; 6 panel doors; Window coverings; Renewed kitchen & bath cabinets; Interior lights; & Water Proof Painted Deck. With an Open Layout, Spacious Kitchen & fantastic natural light, additional features include: Interior Laundry Room w/ Cabinets; Wood floors; Brick gas log fireplace; Kitchen skylight; 2nd floor bedroom balcony; Ceiling fans; Large wrap around deck; Sizeable garage w/ auto opener; Additional driveway/ RV Access; 0.33 Acres fully deer fenced; Gutter guards; Central Heat & Air; Insulated subfloor & Under home storage space. Within a short range to Supermarkets & Schools, enjoy easy Highway Access that takes you to World Class Ski Resorts, Beautiful South Lake Tahoe or down the hill to Sacramento. Sly Park also offers 9 miles of trails for hikers, bikers & horses. With breathtaking views including waterfalls, the lake area offers fishing, boating, waterskiing, paddle sports, camping, picnicking, swimming, and multiple day use areas around the Marina Boat Launch. Come take a look!
Zillow last checked: 8 hours ago
Listing updated: May 29, 2024 at 01:15pm
Listed by:
Mike Highhill DRE #01881135 916-205-1495,
Realty ONE Group Complete,
Christy Wright DRE #02074445 916-832-8153,
Realty ONE Group Complete
Bought with:
Tiffany Tate, DRE #02009988
Newpoint Realty
Source: MetroList Services of CA,MLS#: 223111315Originating MLS: MetroList Services, Inc.
Facts & features
Interior
Bedrooms & bathrooms
- Bedrooms: 4
- Bathrooms: 2
- Full bathrooms: 2
Dining room
- Features: Dining/Living Combo
Kitchen
- Features: Breakfast Area, Skylight(s)
Heating
- Propane, Central, Fireplace(s)
Cooling
- Ceiling Fan(s), Central Air
Appliances
- Included: Disposal, Plumbed For Ice Maker, Electric Water Heater, Free-Standing Electric Range
- Laundry: Laundry Room, Cabinets, Ground Floor, Inside Room
Features
- Flooring: Carpet, Laminate, Tile, Wood
- Windows: Skylight(s)
- Number of fireplaces: 1
- Fireplace features: Brick, Living Room, Gas Log
Interior area
- Total interior livable area: 1,474 sqft
Property
Parking
- Total spaces: 2
- Parking features: Detached, Garage Door Opener, Garage Faces Front, Driveway
- Garage spaces: 2
- Has uncovered spaces: Yes
Features
- Stories: 2
- Exterior features: Balcony
- Fencing: Back Yard,Chain Link,Fenced,Front Yard
Lot
- Size: 0.33 Acres
- Features: Shape Regular
Details
- Parcel number: 042472007000
- Zoning description: R1
- Special conditions: Standard
Construction
Type & style
- Home type: SingleFamily
- Architectural style: Cottage
- Property subtype: Single Family Residence
Materials
- Frame, Wood
- Foundation: Raised
- Roof: Composition
Condition
- Year built: 1971
Utilities & green energy
- Sewer: Septic System
- Water: Public
- Utilities for property: Cable Available, Propane Tank Leased, Electric, Internet Available
Community & neighborhood
Location
- Region: Pollock Pines
Other
Other facts
- Road surface type: Paved
Price history
| Date | Event | Price |
|---|---|---|
| 1/8/2024 | Sold | $377,000-2.1%$256/sqft |
Source: MetroList Services of CA #223111315 | ||
| 12/13/2023 | Pending sale | $384,900$261/sqft |
Source: MetroList Services of CA #223111315 | ||
| 11/24/2023 | Contingent | $384,900$261/sqft |
Source: MetroList Services of CA #223111315 | ||
| 11/18/2023 | Listed for sale | $384,900+42%$261/sqft |
Source: MetroList Services of CA #223111315 | ||
| 11/15/2019 | Sold | $271,000-1.5%$184/sqft |
Source: MetroList Services of CA #19043419 | ||
Public tax history
| Year | Property taxes | Tax assessment |
|---|---|---|
| 2025 | $2,350 +72.7% | $384,540 +32.3% |
| 2024 | $1,361 -2.3% | $290,562 +2% |
| 2023 | $1,393 -4.4% | $284,866 +2% |
Find assessor info on the county website
Neighborhood: 95726
Nearby schools
GreatSchools rating
- 4/10Sierra Ridge Middle SchoolGrades: 5-8Distance: 1.9 mi
- 7/10El Dorado High SchoolGrades: 9-12Distance: 12 mi
- 7/10Pinewood Elementary SchoolGrades: K-4Distance: 3 mi

Get pre-qualified for a loan
At Zillow Home Loans, we can pre-qualify you in as little as 5 minutes with no impact to your credit score.An equal housing lender. NMLS #10287.


