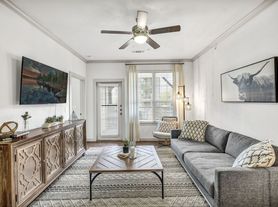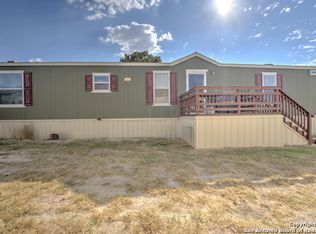Immaculate corner-unit condo overlooking a serene greenbelt, offering peace and privacy. Centrally situated near the Medical Center, this 2019-built residence combines modern design with low-maintenance living. The open-concept main level features durable wood-look tile floors, built-in shelving for additional storage, and a full bath for added convenience. The kitchen boasts granite countertops, a breakfast bar off the peninsula, and a pantry/utility space with laundry just steps away. Upstairs, both bedrooms offer en-suite baths, with the primary suite including a well-appointed walk-in closet complete with built-in organization. Washer and dryer are included.
IMMEDIATE MOVE-IN AVAILABLE! Applicants must have a 600+ credit score & income 3 times the monthly rent. Please provide 2 months' pay earnings statements. Pay the APP fee online - Separate Applications for everyone over 18. Roommates must qualify individually. 1 Pet only; Pet Screening required. Security Deposits are due 24 hours after application approval; an Administration Fee of $100 is due at move-in. 30-day max move-in hold.
AGENTS, THE SHOWING COMMISSION IS $350 - PLEASE SUBMIT A COMPENSATION AGREEMENT BETWEEN BROKERS (TXR-2402), A W9 & YOUR INVOICE, INCLUDING YOUR TENANT'S NAME FOR COMPENSATION.
Townhouse for rent
$1,550/mo
6160 Eckhert Rd #1005, San Antonio, TX 78240
2beds
1,283sqft
Price may not include required fees and charges.
Townhouse
Available now
Cats, dogs OK
Air conditioner, ceiling fan
Hookups laundry
What's special
- 109 days |
- -- |
- -- |
Zillow last checked: 8 hours ago
Listing updated: 8 hours ago
Travel times
Looking to buy when your lease ends?
Consider a first-time homebuyer savings account designed to grow your down payment with up to a 6% match & a competitive APY.
Facts & features
Interior
Bedrooms & bathrooms
- Bedrooms: 2
- Bathrooms: 3
- Full bathrooms: 3
Cooling
- Air Conditioner, Ceiling Fan
Appliances
- Included: Dishwasher, Disposal, Microwave, Range, Refrigerator, WD Hookup
- Laundry: Hookups
Features
- Ceiling Fan(s), WD Hookup, Walk In Closet
- Flooring: Carpet, Tile
- Windows: Window Coverings
Interior area
- Total interior livable area: 1,283 sqft
Property
Parking
- Details: Contact manager
Features
- Exterior features: Mirrors, Pet friendly, Walk In Closet
Details
- Parcel number: 1355916
Construction
Type & style
- Home type: Townhouse
- Property subtype: Townhouse
Condition
- Year built: 2019
Building
Management
- Pets allowed: Yes
Community & HOA
Community
- Features: Playground, Pool
HOA
- Amenities included: Pool
Location
- Region: San Antonio
Financial & listing details
- Lease term: Contact For Details
Price history
| Date | Event | Price |
|---|---|---|
| 10/28/2025 | Listing removed | $245,000$191/sqft |
Source: | ||
| 10/2/2025 | Price change | $1,550-3.1%$1/sqft |
Source: Zillow Rentals | ||
| 9/2/2025 | Price change | $1,600-5.3%$1/sqft |
Source: Zillow Rentals | ||
| 8/15/2025 | Listed for rent | $1,690$1/sqft |
Source: Zillow Rentals | ||
| 8/1/2025 | Listed for sale | $245,000-3.5%$191/sqft |
Source: | ||
Neighborhood: 78240
There are 5 available units in this apartment building

