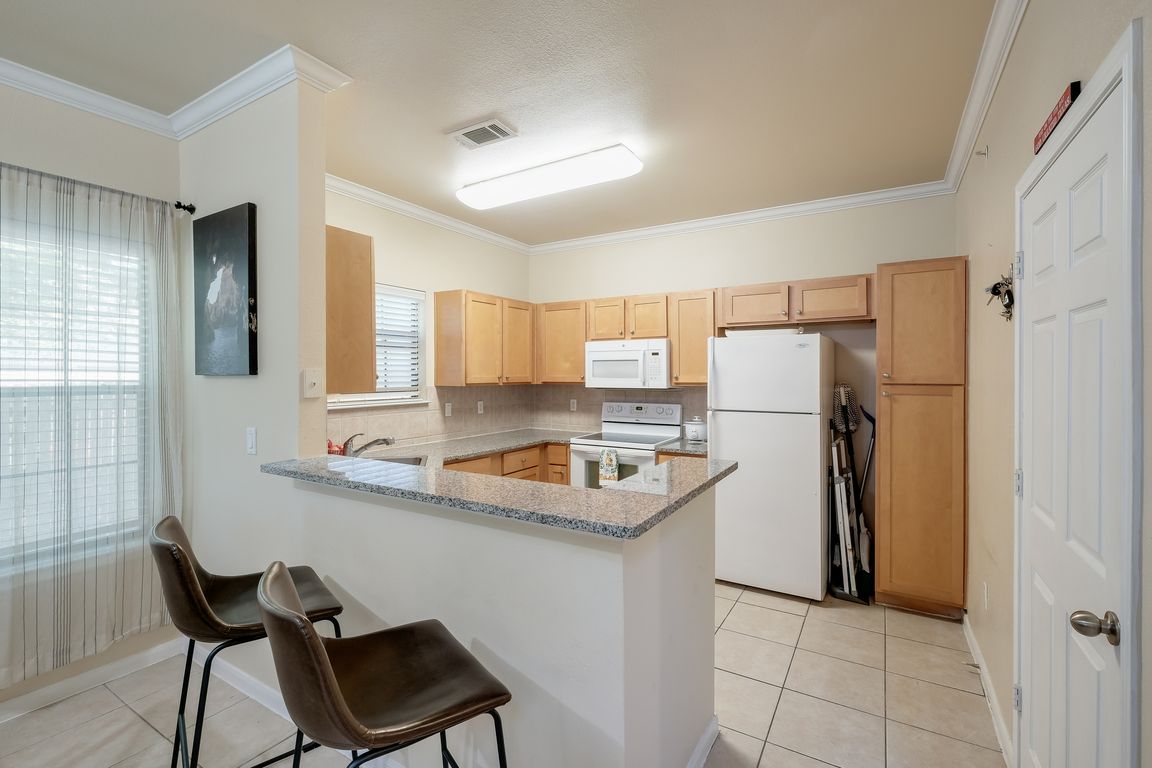
PendingPrice cut: $35K (9/30)
$200,000
3beds
1,727sqft
6160 Eckhert Rd #903, San Antonio, TX 78240
3beds
1,727sqft
Condominium
Built in 2007
1 Carport space
$116 price/sqft
$365 monthly HOA fee
What's special
High ceilingAbundant natural lightDining areasOpen-concept kitchenAmple closet spaceGenerously sized upstairs bedrooms
Condo has a newly installed HVAC system with a 12 year warranty! Don't miss this move-in-ready condo in a prime location! Step into a bright, spacious living room with high ceiling and abundant natural light. The open-concept kitchen and dining areas are perfect for everyday meals or entertaining guests. ...
- 116 days |
- 40 |
- 0 |
Likely to sell faster than
Source: LERA MLS,MLS#: 1890956
Travel times
Living Room
Kitchen
Primary Bedroom
Zillow last checked: 8 hours ago
Listing updated: November 03, 2025 at 01:55pm
Listed by:
Rhonda Chatham TREC #711159 (210) 643-5514,
Levi Rodgers Real Estate Group
Source: LERA MLS,MLS#: 1890956
Facts & features
Interior
Bedrooms & bathrooms
- Bedrooms: 3
- Bathrooms: 4
- Full bathrooms: 3
- 1/2 bathrooms: 1
Primary bedroom
- Area: 160
- Dimensions: 10 x 16
Bedroom 2
- Area: 154
- Dimensions: 14 x 11
Bedroom 3
- Area: 135
- Dimensions: 15 x 9
Primary bathroom
- Area: 100
- Dimensions: 10 x 10
Dining room
- Area: 154
- Dimensions: 14 x 11
Kitchen
- Area: 99
- Dimensions: 11 x 9
Living room
- Area: 238
- Dimensions: 17 x 14
Heating
- Central, Electric
Cooling
- Central Air, Ceiling Fan(s)
Appliances
- Included: Cooktop, Built-In Oven, Microwave, Range, Disposal, Dishwasher
- Laundry: Main Level, Washer Hookup, Dryer Connection
Features
- One Living Area, Separate Dining Room, Breakfast Bar, Utility Area Inside, High Ceilings, Open Floorplan, Telephone, Walk-In Closet(s), Master Downstairs, Ceiling Fan(s), High Speed Internet, Programmable Thermostat
- Flooring: Carpet, Ceramic Tile
- Windows: Window Coverings
- Has basement: No
- Has fireplace: No
- Fireplace features: None
- Common walls with other units/homes: No One Below
Interior area
- Total interior livable area: 1,727 sqft
Video & virtual tour
Property
Parking
- Total spaces: 1
- Parking features: None, One Car Carport
- Carport spaces: 1
Accessibility
- Accessibility features: Int Door Opening 32"+, Doors-Swing-In, Entry Slope less than 1 foot, First Floor Bath, First Floor Bedroom
Features
- Levels: Two
- Stories: 2
- Pool features: Community
- Spa features: Community
Lot
- Residential vegetation: Mature Trees
Details
- Parcel number: 172341099030
Construction
Type & style
- Home type: Condo
- Property subtype: Condominium
- Attached to another structure: Yes
Materials
- Stone, Stucco
- Foundation: Other
- Roof: Composition
Condition
- As-Is
- New construction: No
- Year built: 2007
Utilities & green energy
- Electric: CPS
- Sewer: SAWS
- Water: SAWS, City Water
- Utilities for property: Cable Available, Private Garbage Service
Community & HOA
Community
- Features: Clubhouse
- Security: Smoke Detector(s), Controlled Access
- Subdivision: Eckhert Place
HOA
- Has HOA: Yes
- Services included: Insurance, Condo Mgmt, Common Area Liability, Common Maintenance, Trash
- HOA fee: $365 monthly
- HOA name: ECKHERT PLACE HOA
Location
- Region: San Antonio
Financial & listing details
- Price per square foot: $116/sqft
- Tax assessed value: $249,210
- Annual tax amount: $5,706
- Price range: $200K - $200K
- Date on market: 8/7/2025
- Cumulative days on market: 117 days
- Listing terms: Conventional,Cash