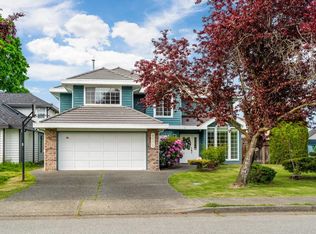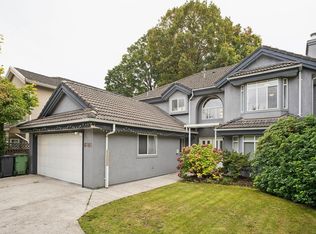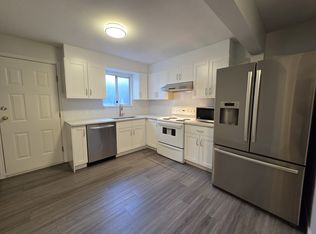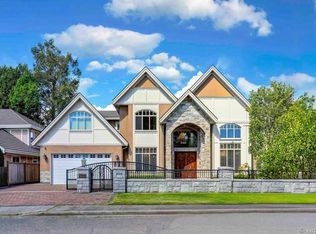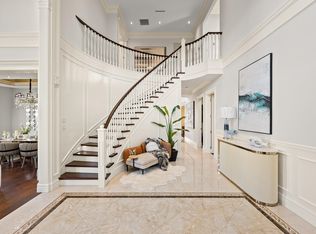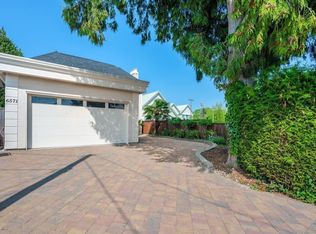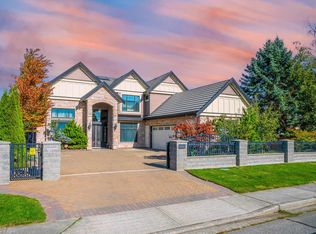A rare opportunity to own a custom residence in Richmond’s prestigious Granville neighborhood! Sitting on a 69 x 119 (8,263 SF) lot with a sun-drenched south backyard, this home stands out for its elegant proportions and refined craftsmanship. Just minutes’ walk to Minoru Park, community library, Richmond Centre and Canada Line. Grand foyer with soaring ceilings, spacious living and dining areas, plus a gourmet main kitchen with quartz counters and a fully equipped wok kitchen. Upper level showcases 4 well-appointed ensuites, with a luxurious master retreat offering abundant closets and an expansive private terrace. The main floor also features a private one-bedroom suite with its own kitchen, laundry, fridge, and separate entry—ideal for in-laws or guests.
For sale
C$2,990,000
6160 Granville Ave, Richmond, BC V7C 1G1
4beds
3,715sqft
Single Family Residence
Built in 2016
8,276.4 Square Feet Lot
$-- Zestimate®
C$805/sqft
C$-- HOA
What's special
Sun-drenched south backyardElegant proportionsRefined craftsmanshipFully equipped wok kitchenLuxurious master retreatAbundant closetsExpansive private terrace
- 106 days |
- 10 |
- 2 |
Zillow last checked: 8 hours ago
Listing updated: November 22, 2025 at 12:50pm
Listed by:
Wendy Tian PREC*,
Luxmore Realty Brokerage
Source: Greater Vancouver REALTORS®,MLS®#: R3040650 Originating MLS®#: Greater Vancouver
Originating MLS®#: Greater Vancouver
Facts & features
Interior
Bedrooms & bathrooms
- Bedrooms: 4
- Bathrooms: 5
- Full bathrooms: 5
Heating
- Natural Gas, Radiant
Cooling
- Central Air, Air Conditioning
Appliances
- Included: Washer/Dryer, Dishwasher, Disposal, Refrigerator, Oven
Features
- Central Vacuum
- Windows: Window Coverings
- Basement: None
- Number of fireplaces: 2
- Fireplace features: Electric, Gas
Interior area
- Total structure area: 3,715
- Total interior livable area: 3,715 sqft
Video & virtual tour
Property
Parking
- Total spaces: 7
- Parking features: Garage, Front Access, Garage Door Opener
- Garage spaces: 3
Features
- Levels: Two
- Stories: 2
- Exterior features: Balcony
- Frontage length: 69.43
Lot
- Size: 8,276.4 Square Feet
- Dimensions: 69.43 x 119
- Features: Central Location, Recreation Nearby
Details
- Additional structures: Shed(s)
- Other equipment: Heat Recov. Vent.
Construction
Type & style
- Home type: SingleFamily
- Property subtype: Single Family Residence
Condition
- Year built: 2016
Community & HOA
Community
- Features: Near Shopping
- Security: Smoke Detector(s)
HOA
- Has HOA: No
Location
- Region: Richmond
Financial & listing details
- Price per square foot: C$805/sqft
- Annual tax amount: C$9,015
- Date on market: 8/26/2025
- Ownership: Freehold NonStrata
Wendy Tian PREC*
By pressing Contact Agent, you agree that the real estate professional identified above may call/text you about your search, which may involve use of automated means and pre-recorded/artificial voices. You don't need to consent as a condition of buying any property, goods, or services. Message/data rates may apply. You also agree to our Terms of Use. Zillow does not endorse any real estate professionals. We may share information about your recent and future site activity with your agent to help them understand what you're looking for in a home.
Price history
Price history
Price history is unavailable.
Public tax history
Public tax history
Tax history is unavailable.Climate risks
Neighborhood: Blundell
Nearby schools
GreatSchools rating
- NAPoint Roberts Primary SchoolGrades: K-3Distance: 13 mi
- NABirch Bay Home ConnectionsGrades: K-11Distance: 21.8 mi
- Loading
