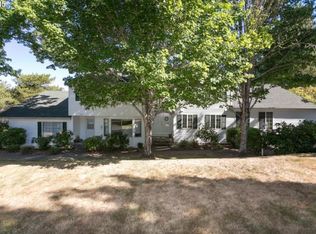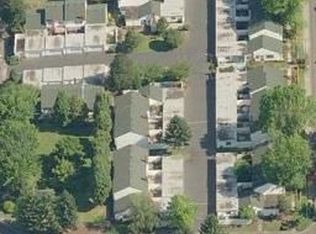Stunning Colonial Townhouse in well maintained complex in a park like setting. Close to freeway access and shops. This 1,446 sq/ft home is a rare unit with 3 bedroom and 3 bath. A fresh coat of paint and some new updates throughout. This Home also has an oversized attached garage, perfect for all of your storage needs. Enjoy private deck tons of guest parking too. Buyer to verify schools.
This property is off market, which means it's not currently listed for sale or rent on Zillow. This may be different from what's available on other websites or public sources.

