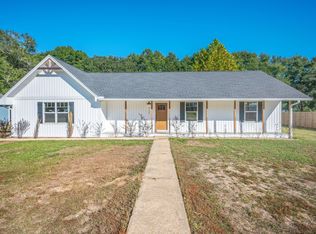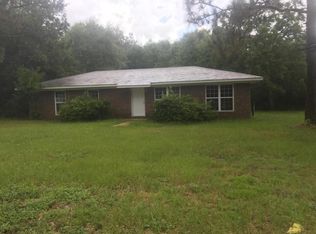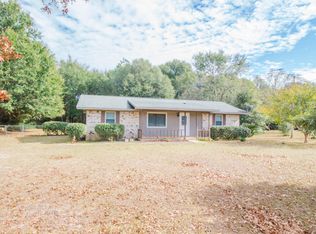Sold for $233,700
$233,700
6161 Old Hickory Rd, Crestview, FL 32539
3beds
1,200sqft
Single Family Residence
Built in 2024
0.5 Acres Lot
$232,600 Zestimate®
$195/sqft
$1,691 Estimated rent
Home value
$232,600
$212,000 - $256,000
$1,691/mo
Zestimate® history
Loading...
Owner options
Explore your selling options
What's special
Why burden yourself with someone else's 'fixer upper' when you can experience the peace of mind that comes with owning your very own NEW HOME at a price that you can afford! This BRAND NEW 1200 sqft custom built home, located in North Crestview lives LARGE with its open floor plan, three spacious bedrooms and two beautiful bathrooms, including a Primary Suite with walk-in closet. It comes move in ready with all electric appliances including central heat and air, water heater, range, over the range microwave, dishwasher AND a side by side refrigerator! It also comes furnished with bathroom mirrors and hardware, cabinet pulls, and wire closet shelving. A full length front porch, luxury vinyl plank floors, solid wood 5 -Piece shaker style cabinets, Ferrara Gold quarts kitchen and bathroom counter tops, stainless steel finishes on all plumbing fixtures, hardware and appliances, upgraded lighting in Primary Suite and Living Room, recessed lighting throughout, and 6" seamless gutters are just a few of the features that are sure to impress.
Features Include...
New Home
No HOA
Established Community
Local Builder- Custom Homes
Move In Ready
North of 90
Spacious three bedroom, 2 two bath
Open Floor Plan
Full Length Front Porch
Primary Suite with Walk in Closet
All electric
Stainless Steel Finishes
Upgraded Lighting
Bathroom Hardware
Mirrors
Wire Shelving
6" Seamless Gutters
Pantry and Additional Storage
Outside City Limits
Zillow last checked: 8 hours ago
Listing updated: August 19, 2025 at 09:04am
Listed by:
Steve Koleno 804-656-5007,
Beycome of Florida LLC
Bought with:
Marsha Babe, 3045328
ERA American Real Estate
Melissa N Miller, 3455292
ERA American Real Estate
Source: Navarre Area BOR,MLS#: 967167 Originating MLS: Navarre
Originating MLS: Navarre
Facts & features
Interior
Bedrooms & bathrooms
- Bedrooms: 3
- Bathrooms: 2
- Full bathrooms: 2
Primary bedroom
- Level: First
- Area: 144 Square Feet
- Dimensions: 12 x 12
Bedroom
- Level: First
- Area: 132 Square Feet
- Dimensions: 12 x 11
Bedroom
- Level: First
- Area: 120 Square Feet
- Dimensions: 12 x 10
Other
- Level: First
- Area: 180 Square Feet
- Dimensions: 6 x 30
Living room
- Level: First
- Area: 320 Square Feet
- Dimensions: 20 x 16
Cooling
- Electric
Appliances
- Included: Dishwasher, Microwave, Refrigerator, Electric Oven
Features
- Flooring: Vinyl, Carpet
Interior area
- Total structure area: 1,200
- Total interior livable area: 1,200 sqft
Property
Features
- Stories: 1
- Exterior features: Balcony
- Pool features: None
Lot
- Size: 0.50 Acres
- Dimensions: 183 x 120
Details
- Parcel number: 274N2318220000008H
- Zoning description: Resid Single Family
Construction
Type & style
- Home type: SingleFamily
- Architectural style: Traditional
- Property subtype: Single Family Residence
Materials
- Vinyl Siding
- Roof: Composition
Condition
- Construction Complete
- Year built: 2024
Utilities & green energy
- Sewer: Septic Tank
- Water: Public
- Utilities for property: Other
Community & neighborhood
Location
- Region: Crestview
- Subdivision: OAKCREST F & G PLAT 5
Price history
| Date | Event | Price |
|---|---|---|
| 6/27/2025 | Sold | $233,700-2.6%$195/sqft |
Source: | ||
| 5/27/2025 | Pending sale | $239,900$200/sqft |
Source: | ||
| 1/28/2025 | Listed for sale | $239,900$200/sqft |
Source: | ||
Public tax history
| Year | Property taxes | Tax assessment |
|---|---|---|
| 2024 | $172 +156.7% | $5,860 +7% |
| 2023 | $67 | $5,476 |
Find assessor info on the county website
Neighborhood: 32539
Nearby schools
GreatSchools rating
- 6/10Bob Sikes Elementary SchoolGrades: PK-5Distance: 3.7 mi
- 8/10Davidson Middle SchoolGrades: 6-8Distance: 2.5 mi
- 4/10Crestview High SchoolGrades: 9-12Distance: 2.7 mi
Schools provided by the listing agent
- Elementary: Bob Sikes
- Middle: Davidson
- High: Crestview
Source: Navarre Area BOR. This data may not be complete. We recommend contacting the local school district to confirm school assignments for this home.
Get pre-qualified for a loan
At Zillow Home Loans, we can pre-qualify you in as little as 5 minutes with no impact to your credit score.An equal housing lender. NMLS #10287.
Sell with ease on Zillow
Get a Zillow Showcase℠ listing at no additional cost and you could sell for —faster.
$232,600
2% more+$4,652
With Zillow Showcase(estimated)$237,252


