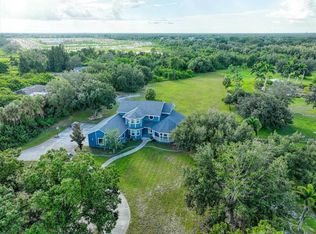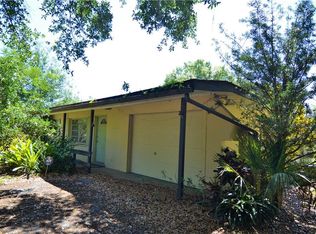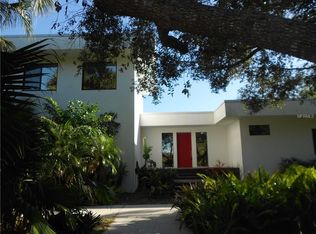Sold for $795,000
$795,000
6161 Riverside Dr, Punta Gorda, FL 33982
3beds
2,346sqft
Single Family Residence
Built in 1999
1.99 Acres Lot
$802,400 Zestimate®
$339/sqft
$4,067 Estimated rent
Home value
$802,400
$706,000 - $915,000
$4,067/mo
Zestimate® history
Loading...
Owner options
Explore your selling options
What's special
Brand new Metal roof on whole residential structure including home, garage, outdoor kitchen and workshop. This immaculate 2,346 sq ft home has 3 bedrooms, 4 baths, a large den, a double size 2-car attached garage, PLUS a 2400 sq ft showroom/workshop with an additional full bath, laundry, and central AC – all on 2.8 fenced acres with a pond. The property has been impeccably maintained, is pet & smoke-free, and is desirably located in Punta Gorda, 0.3 mi from Peace River Botanical Gardens. This custom build provides an abundance of storage and amenities. The extra-large kitchen features custom wood cabinets, a center island with a baker’s bar, a walk-in pantry, a built-in sideboard for table service and cutlery, and a wet bar w/ icemaker. An adjacent laundry room holds an extra freezer and utility sink. The master suite has 2 walk-in closets and a private entrance. Additionally, there are 3 separate AC zones, Central Vacuum, and Recessed and Accent Lighting throughout. The screened-in lanai features sunshades, an outdoor built-in kitchen with a gas grill, dual gas burners, and a sink. It overlooks the sizable well-manicured lawn, mature landscaping with an expandable museum-quality landscape lighting system, and the huge Koi Pond with Gazebo, Dock, and Fountain, which as a bonus, supplies the water for the 15 irrigation zones for watering the lawn and landscaping. What makes this property truly unique and special is the 2400 sq ft garage/showroom/workshop attached, accessible through the garage. One side (44’ x 40’) is being used as a showroom capable of holding 8-10 vehicles; the other (16’ x 40’) is a workshop with a hydraulic vehicle lift and compressed air system for tools. This property shows pride of ownership. The condition, space, amenities, land, and location make it an exceptional Florida home. View the attached 3D tour and call for your in-person showing today.
Zillow last checked: 8 hours ago
Listing updated: May 02, 2025 at 03:59am
Listing Provided by:
Paul Hicks, Jr 941-916-8289,
RE/MAX PALM REALTY 941-889-7654
Bought with:
Non-Member Agent
STELLAR NON-MEMBER OFFICE
Source: Stellar MLS,MLS#: C7484575 Originating MLS: Port Charlotte
Originating MLS: Port Charlotte

Facts & features
Interior
Bedrooms & bathrooms
- Bedrooms: 3
- Bathrooms: 5
- Full bathrooms: 3
- 1/2 bathrooms: 2
Primary bedroom
- Features: Ceiling Fan(s), Walk-In Closet(s)
- Level: First
- Area: 196 Square Feet
- Dimensions: 14x14
Bedroom 2
- Features: Ceiling Fan(s), Jack & Jill Bathroom, Sink - Pedestal, Built-in Closet
- Level: First
- Area: 196 Square Feet
- Dimensions: 14x14
Bedroom 3
- Features: Ceiling Fan(s), Jack & Jill Bathroom, Sink - Pedestal, Built-in Closet
- Level: First
- Area: 168 Square Feet
- Dimensions: 14x12
Primary bathroom
- Features: Ceiling Fan(s)
- Level: First
- Area: 527 Square Feet
- Dimensions: 31x17
Den
- Features: Breakfast Bar, Built-In Shelving, Ceiling Fan(s), Kitchen Island, Pantry, Wet Bar
- Level: First
- Area: 240 Square Feet
- Dimensions: 20x12
Great room
- Features: Ceiling Fan(s)
- Level: First
- Area: 240 Square Feet
- Dimensions: 20x12
Kitchen
- Features: Breakfast Bar, Built-In Shelving, Ceiling Fan(s), Kitchen Island, Exhaust Fan, Pantry, Wet Bar
- Level: First
- Area: 240 Square Feet
- Dimensions: 20x12
Other
- Features: Ceiling Fan(s)
- Level: First
- Area: 1760 Square Feet
- Dimensions: 44x40
Workshop
- Features: Built-In Shower Bench, Ceiling Fan(s), En Suite Bathroom, Shower No Tub
- Level: First
- Area: 640 Square Feet
- Dimensions: 16x40
Heating
- Electric, Zoned
Cooling
- Central Air, Zoned
Appliances
- Included: Oven, Convection Oven, Cooktop, Dishwasher, Disposal, Dryer, Electric Water Heater, Freezer, Ice Maker, Microwave, Refrigerator, Washer
Features
- Built-in Features, Ceiling Fan(s), Central Vacuum, Eating Space In Kitchen, Living Room/Dining Room Combo, Primary Bedroom Main Floor, Open Floorplan, Solid Surface Counters, Thermostat, Vaulted Ceiling(s), Walk-In Closet(s), Wet Bar
- Flooring: Carpet, Concrete, Tile, Vinyl
- Doors: Outdoor Grill, Outdoor Kitchen, Sliding Doors
- Windows: Blinds, Storm Window(s), Window Treatments, Hurricane Shutters/Windows
- Has fireplace: No
Interior area
- Total structure area: 6,268
- Total interior livable area: 2,346 sqft
Property
Parking
- Total spaces: 14
- Parking features: Bath In Garage, Boat, Circular Driveway, Covered, Driveway, Garage Door Opener, Garage Faces Side, Ground Level, Guest, Open, Oversized, Parking Pad, Split Garage, Tandem, Workshop in Garage
- Attached garage spaces: 12
- Carport spaces: 2
- Covered spaces: 14
- Has uncovered spaces: Yes
- Details: Garage Dimensions: 32x36
Features
- Levels: One
- Stories: 1
- Patio & porch: Covered, Front Porch, Patio, Rear Porch, Screened
- Exterior features: Awning(s), Irrigation System, Lighting, Outdoor Grill, Outdoor Kitchen, Rain Gutters, Storage
- Fencing: Fenced,Wire
- Has view: Yes
- View description: Water, Pond
- Has water view: Yes
- Water view: Water,Pond
- Waterfront features: Pond, Pond Access, Fishing Pier, Riprap, Seawall
- Body of water: PRIVATE POND
Lot
- Size: 1.99 Acres
- Features: FloodZone, Irregular Lot, Landscaped, Level, Oversized Lot
- Residential vegetation: Mature Landscaping, Oak Trees, Trees/Landscaped
Details
- Additional structures: Gazebo, Workshop
- Additional parcels included: 402326330002
- Parcel number: 402326327002
- Zoning: RSF3.5
- Special conditions: None
Construction
Type & style
- Home type: SingleFamily
- Architectural style: Traditional
- Property subtype: Single Family Residence
Materials
- Stone, Vinyl Siding, Wood Frame (FSC Certified)
- Foundation: Slab
- Roof: Metal
Condition
- Completed
- New construction: No
- Year built: 1999
Utilities & green energy
- Sewer: Private Sewer
- Water: Canal/Lake For Irrigation, Public
- Utilities for property: BB/HS Internet Available, Cable Available
Green energy
- Energy efficient items: Thermostat
- Water conservation: Irrig. System-Rainwater from Ponds
Community & neighborhood
Security
- Security features: Closed Circuit Camera(s), Security Gate, Security Lights, Smoke Detector(s), Fire/Smoke Detection Integration
Location
- Region: Punta Gorda
- Subdivision: CLEVELAND NORTH
HOA & financial
HOA
- Has HOA: No
Other fees
- Pet fee: $0 monthly
Other financial information
- Total actual rent: 0
Other
Other facts
- Listing terms: Cash,Conventional
- Ownership: Fee Simple
- Road surface type: Paved, Asphalt
Price history
| Date | Event | Price |
|---|---|---|
| 5/1/2025 | Sold | $795,000$339/sqft |
Source: | ||
| 11/12/2024 | Pending sale | $795,000$339/sqft |
Source: | ||
| 11/12/2024 | Listed for sale | $795,000$339/sqft |
Source: | ||
| 11/2/2024 | Listing removed | $795,000$339/sqft |
Source: | ||
| 8/31/2024 | Listed for sale | $795,000$339/sqft |
Source: | ||
Public tax history
| Year | Property taxes | Tax assessment |
|---|---|---|
| 2025 | $6,580 -12.3% | $374,245 -13.9% |
| 2024 | $7,499 -8.2% | $434,863 -5.2% |
| 2023 | $8,167 +9.7% | $458,594 +10% |
Find assessor info on the county website
Neighborhood: 33982
Nearby schools
GreatSchools rating
- 5/10East Elementary SchoolGrades: PK-5Distance: 2.2 mi
- 4/10Punta Gorda Middle SchoolGrades: 6-8Distance: 4.1 mi
- 5/10Charlotte High SchoolGrades: 9-12Distance: 4.3 mi
Schools provided by the listing agent
- Elementary: East Elementary
- Middle: Punta Gorda Middle
- High: Charlotte High
Source: Stellar MLS. This data may not be complete. We recommend contacting the local school district to confirm school assignments for this home.
Get a cash offer in 3 minutes
Find out how much your home could sell for in as little as 3 minutes with a no-obligation cash offer.
Estimated market value$802,400
Get a cash offer in 3 minutes
Find out how much your home could sell for in as little as 3 minutes with a no-obligation cash offer.
Estimated market value
$802,400


