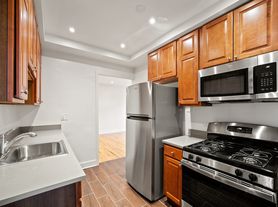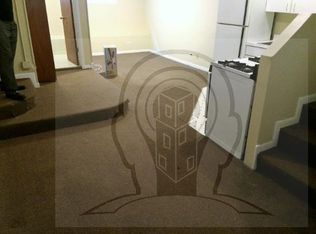All Utilities included Spacious 3-Bedroom, 1.5 Bath First-Floor Unit for Rent!
Welcome to your new home! This beautifully rehabbed first-floor apartment in a two-story house offers comfort, convenience, and modern updates. With 3 large bedrooms, a separate dining room, a bright living room, and an eat-in kitchen, there's plenty of space to live, work, and relax.
Features You'll Love:
1 Full Bathroom + 1 Half Bathroom
Newly Renovated Kitchen with Dishwasher
Freshly Painted Throughout
Refinished Hardwood Floors (sanded, polished & varnished)
New Baseboards & Trim
New Blinds in windows
New gas Stove
New over the range microwave
In-unit Laundry
Backyard access
Parking Options:
Garage parking available $200/month
Covered parking available $150/month
Street parking with permit
Convenient Transportation:
Devon CTA Bus #155
Peterson CTA Bus #84
Clark CTA Bus
Ridge Metra Station nearby
Prime Location:
Next to Peterson Target & Great Devon Market area
Close to Stone Scholastic Academy
Surrounded by shopping, dining, parks, and more!
Pet Policy: Not allowed
Smoking Policy:
Smoking is strictly prohibited inside the unit and anywhere on the property (including patios, balconies, garages, and common areas).
Lease Terms:
Minimum lease: 12 months or 16 month
Maximum Occupancy 4
Apartment for rent
Accepts Zillow applications
$2,300/mo
6162 N Hoyne Ave #1, Chicago, IL 60659
3beds
1,500sqft
Price may not include required fees and charges.
Apartment
Available now
No pets
Central air
Shared laundry
Detached parking
Forced air
What's special
In-unit laundryEat-in kitchenSeparate dining roomNew gas stoveNew blinds in windowsBackyard access
- 66 days |
- -- |
- -- |
Zillow last checked: 8 hours ago
Listing updated: November 22, 2025 at 07:00am
Travel times
Facts & features
Interior
Bedrooms & bathrooms
- Bedrooms: 3
- Bathrooms: 2
- Full bathrooms: 1
- 1/2 bathrooms: 1
Heating
- Forced Air
Cooling
- Central Air
Appliances
- Included: Dishwasher, Microwave, Oven, Refrigerator
- Laundry: Shared
Features
- Flooring: Hardwood, Tile
Interior area
- Total interior livable area: 1,500 sqft
Property
Parking
- Parking features: Detached, Off Street
- Details: Contact manager
Features
- Exterior features: Bicycle storage, Heating system: Forced Air, Lawn, Utilities included in rent
Construction
Type & style
- Home type: Apartment
- Property subtype: Apartment
Building
Management
- Pets allowed: No
Community & HOA
Location
- Region: Chicago
Financial & listing details
- Lease term: 1 Year
Price history
| Date | Event | Price |
|---|---|---|
| 11/22/2025 | Price change | $2,300-8%$2/sqft |
Source: Zillow Rentals | ||
| 11/15/2025 | Price change | $2,500+13.6%$2/sqft |
Source: Zillow Rentals | ||
| 10/18/2025 | Price change | $2,200-4.3%$1/sqft |
Source: Zillow Rentals | ||
| 10/16/2025 | Price change | $2,300-2.1%$2/sqft |
Source: Zillow Rentals | ||
| 10/3/2025 | Price change | $2,350-9.6%$2/sqft |
Source: Zillow Rentals | ||
Neighborhood: West Ridge
There are 2 available units in this apartment building

